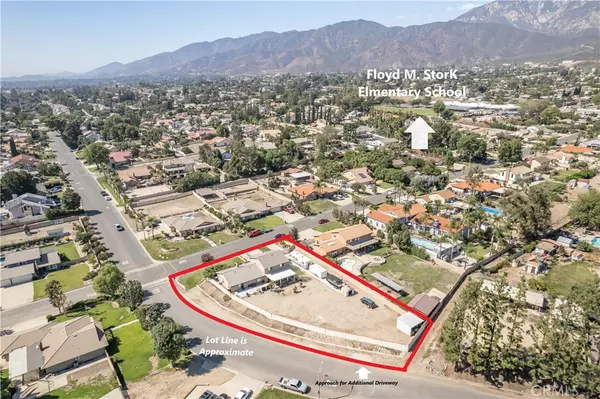For more information regarding the value of a property, please contact us for a free consultation.
5849 Jasper ST Alta Loma, CA 91701
Want to know what your home might be worth? Contact us for a FREE valuation!

Our team is ready to help you sell your home for the highest possible price ASAP
Key Details
Sold Price $950,000
Property Type Single Family Home
Sub Type Single Family Residence
Listing Status Sold
Purchase Type For Sale
Square Footage 2,469 sqft
Price per Sqft $384
MLS Listing ID CV22217180
Sold Date 01/05/23
Bedrooms 4
Full Baths 2
Half Baths 1
HOA Y/N No
Year Built 1977
Lot Size 0.439 Acres
Property Description
Weekend Warriors looking for a large lot to store your toys, look no further, this is it! This home offers gated RV parking with a separate driveway, clean out to the sewer and 30-amp charging connection, 3 car garage, covered Aluma-wood patio, flat lot with room for a pool and/or guest house (ADU), block wall fencing all around the back yard with lime, avocado, cherry, and apple trees. Enter the home through a privacy gate with a cozy porch, a soothing water fountain and flourishing palms with colorful mature plumeria trees decorate the courtyard and front yard, a stained-glass front door opens to the home with hardwood like flooring, a formal living and dining room that boasts a bold fireplace with vintage pearl white wood shelf and mantle with tile accents. The master bedroom is downstairs with backyard sliding door access to the patio, his and her closets and a 3rd closet for extra storage space, the master bathroom has separate dual sinks, a jacuzzi tub and an easy step in low entry shower with beautiful tile and granite accents. The kitchen offers stainless steel appliances (range, oven, microwave, dual sink, trash-compactor), granite countertops, garden window with view of the backyard and open to the spacious family room with a breakfast bar, recessed lighting and access to the garage, laundry room and downstairs bathroom. The 3-car garage has a utility sink and 220-volt outlet for working on your toys with access to the backyard. There are 3 spacious bedrooms upstairs and a hallway bathroom that offers dual sinks, a shower and bathtub combination with granite and tile upgrades. There is ample storage in the attic with access via pull down stairs and lighting. An extra approach is on the southeast side of the property which offers easy access for potential future parking to the back of the spacious lot. The home is walking distance to the highly acclaimed Stork Elementary School, it is zoned horse property and backs up to the bridle trail that runs through much of the upper city limits and is trotting distance to the Heritage Equestrian Park.
Location
State CA
County San Bernardino
Area 688 - Rancho Cucamonga
Rooms
Other Rooms Outbuilding
Main Level Bedrooms 1
Interior
Interior Features Breakfast Bar, Ceiling Fan(s), Recessed Lighting, Main Level Primary, Walk-In Closet(s)
Heating Central
Cooling Central Air
Flooring Carpet, Tile, Vinyl
Fireplaces Type Gas Starter, Living Room, Wood Burning
Fireplace Yes
Appliance Dishwasher, Disposal, Gas Oven, Gas Range, Microwave, Trash Compactor, Water Heater
Laundry Laundry Closet, Laundry Room
Exterior
Parking Features Boat, Concrete, Door-Multi, Driveway Level, Driveway, Garage Faces Front, Garage, Paved, Private, RV Hook-Ups, RV Gated, RV Access/Parking, One Space
Garage Spaces 3.0
Garage Description 3.0
Fence Block, Excellent Condition
Pool None
Community Features Horse Trails, Street Lights, Suburban
Utilities Available Cable Connected, Electricity Connected, Natural Gas Connected, Phone Connected, Sewer Connected
View Y/N Yes
View Mountain(s), Neighborhood
Roof Type Concrete,Tile
Porch Concrete, Covered, Deck, Front Porch, Patio
Attached Garage Yes
Total Parking Spaces 15
Private Pool No
Building
Lot Description Corner Lot, Front Yard, Horse Property, Sprinklers In Front, Level, Sprinklers On Side
Faces West
Story 2
Entry Level Two
Foundation Slab
Sewer Public Sewer, Sewer Tap Paid
Water Public
Architectural Style Traditional
Level or Stories Two
Additional Building Outbuilding
New Construction No
Schools
Elementary Schools Stork
Middle Schools Alta Loma
High Schools Alta Loma
School District Alta Loma
Others
Senior Community No
Tax ID 1062141120000
Security Features Carbon Monoxide Detector(s),Smoke Detector(s)
Acceptable Financing Cash, Conventional, VA Loan
Horse Property Yes
Horse Feature Riding Trail
Listing Terms Cash, Conventional, VA Loan
Financing Cash
Special Listing Condition Standard, Trust
Read Less

Bought with David Alvarez • Nissi Agents
GET MORE INFORMATION





