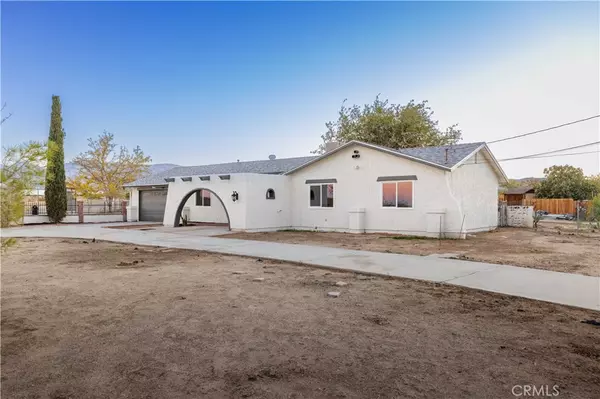For more information regarding the value of a property, please contact us for a free consultation.
35949 96th ST E Littlerock, CA 93543
Want to know what your home might be worth? Contact us for a FREE valuation!

Our team is ready to help you sell your home for the highest possible price ASAP
Key Details
Sold Price $429,900
Property Type Single Family Home
Sub Type Single Family Residence
Listing Status Sold
Purchase Type For Sale
Square Footage 1,300 sqft
Price per Sqft $330
MLS Listing ID SR22248629
Sold Date 01/18/23
Bedrooms 3
Full Baths 2
Construction Status Turnkey
HOA Y/N No
Year Built 1981
Lot Size 0.632 Acres
Property Description
This Beautiful Single story Ranch Style home features 1300sq. ft. of living space with 3 bedrooms 2 full baths and sits on approximately a 1/2 -acre corner lot. Home features a complete renovation throughout, starting with its laminate wood flooring throughout the entire home with both bathrooms featuring tile flooring. Home boasts a beautifully custom designed open floor plan with spacious kitchen with all white cabinets w/ hardware, topped with a stylish white sleek quartz counter and finished off with a beautiful white subway backsplash. Property also offers a large front circular driveway w/ dual entry access and RV accessible. Home also has a large rear enclosed covered patio/ bonus room. Did I mention property also offers a newly installed roof, recessed lighting along with a fresh coat of interior and exterior paint and if privacy is what you're after, you'll find it here home sets securely behind a deceptive all block and wrought-iron fence. Call us today for a private tour.
Location
State CA
County Los Angeles
Area Lrk - Littlerock
Zoning LCA110000*
Rooms
Main Level Bedrooms 1
Interior
Interior Features Separate/Formal Dining Room
Heating Central
Cooling Central Air
Flooring Tile, Vinyl
Fireplaces Type Family Room
Fireplace Yes
Appliance Gas Range
Laundry In Garage
Exterior
Parking Features Circular Driveway
Garage Spaces 2.0
Garage Description 2.0
Fence Block, Chain Link, Wrought Iron
Pool None
Community Features Rural
View Y/N Yes
View Mountain(s)
Roof Type Shingle
Porch Enclosed
Attached Garage Yes
Total Parking Spaces 2
Private Pool No
Building
Lot Description 0-1 Unit/Acre
Story One
Entry Level One
Foundation Concrete Perimeter
Sewer Public Sewer
Water Public
Architectural Style Ranch
Level or Stories One
New Construction No
Construction Status Turnkey
Schools
School District Antelope Valley Union
Others
Senior Community No
Tax ID 3046013032
Acceptable Financing Cash, Conventional, FHA
Listing Terms Cash, Conventional, FHA
Financing FHA
Special Listing Condition Standard
Read Less

Bought with Nieves Carmona • VISMAR REAL ESTATE
GET MORE INFORMATION





