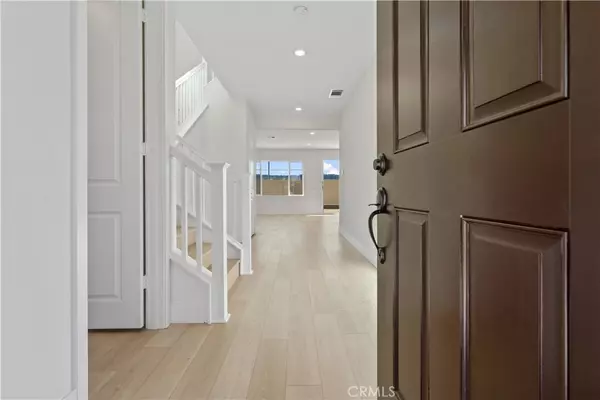For more information regarding the value of a property, please contact us for a free consultation.
20924 Silvergate WAY Newhall, CA 91321
Want to know what your home might be worth? Contact us for a FREE valuation!

Our team is ready to help you sell your home for the highest possible price ASAP
Key Details
Sold Price $839,190
Property Type Single Family Home
Sub Type Single Family Residence
Listing Status Sold
Purchase Type For Sale
Square Footage 2,163 sqft
Price per Sqft $387
MLS Listing ID SR22202889
Sold Date 01/23/23
Bedrooms 3
Full Baths 2
Half Baths 1
Condo Fees $331
HOA Fees $331/mo
HOA Y/N Yes
Year Built 2022
Lot Size 2,164 Sqft
Property Description
Brand New Construction Single Detached Home! This impressive home sits on a great lot, and features 3 bedrooms, 2.5 bathrooms, a large great room and spacious second story loft, plus a 2 car garage! The elegant kitchen showcases stacked Prime Tech shaker panel cabinets, under cabinet lighting, soft close drawers and cabinets, Wolf Luxury brand stainless steel appliances, Quartz countertops, and a center island with an open concept floorplan to the Great Room, perfect for entertaining! The second story features a split bedroom arrangement, including a primary suite with dual sinks, a soaking tub, frameless shower with a water sense showerhead, and a spacious walk-in closet. Additional features include flat screen wiring, a Smart Thermostat, and a 2 car garage. Situated in an up and coming community, with plans for a community rec center and pool, plus easy access to major freeways that will lead you to tons of job opportunities, shopping & dining centers, and public parks.
Location
State CA
County Los Angeles
Area New5 - Newhall Area 5
Rooms
Ensuite Laundry Inside, Laundry Room, Upper Level
Interior
Interior Features Ceiling Fan(s), High Ceilings, Open Floorplan, Pantry, Stone Counters, Recessed Lighting, Storage, All Bedrooms Up, Loft, Walk-In Closet(s)
Laundry Location Inside,Laundry Room,Upper Level
Heating Central
Cooling Central Air
Fireplaces Type None
Fireplace No
Appliance Dishwasher, Disposal, Microwave
Laundry Inside, Laundry Room, Upper Level
Exterior
Garage Garage, Garage Door Opener
Garage Spaces 2.0
Garage Description 2.0
Pool Community, Association
Community Features Street Lights, Pool
Amenities Available Pool
View Y/N No
View None
Porch Patio
Parking Type Garage, Garage Door Opener
Attached Garage Yes
Total Parking Spaces 2
Private Pool No
Building
Lot Description Landscaped
Story 2
Entry Level Two
Sewer Public Sewer
Water Public
Level or Stories Two
New Construction Yes
Schools
School District Other
Others
HOA Name Trenton Heights HOA
Senior Community No
Security Features Smoke Detector(s)
Acceptable Financing Cash, Conventional, 1031 Exchange, FHA, VA Loan
Green/Energy Cert Solar
Listing Terms Cash, Conventional, 1031 Exchange, FHA, VA Loan
Financing Conventional
Special Listing Condition Standard
Read Less

Bought with Enriqueta Olmos • Enriqueta Olmos
GET MORE INFORMATION





