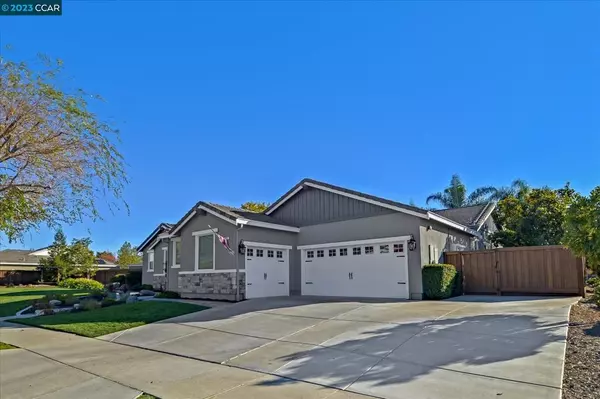For more information regarding the value of a property, please contact us for a free consultation.
623 Mission Fields Ln Brentwood, CA 94513
Want to know what your home might be worth? Contact us for a FREE valuation!

Our team is ready to help you sell your home for the highest possible price ASAP
Key Details
Sold Price $1,335,000
Property Type Single Family Home
Sub Type Single Family Residence
Listing Status Sold
Purchase Type For Sale
Square Footage 3,212 sqft
Price per Sqft $415
Subdivision Carmel Estates
MLS Listing ID 41016586
Sold Date 04/03/23
Bedrooms 4
Full Baths 3
Half Baths 1
Condo Fees $141
HOA Fees $141/mo
HOA Y/N Yes
Year Built 2010
Lot Size 0.512 Acres
Property Description
Rarely available single-story with a half-acre lot! Modern comfort abounds in this single-story home in the gated Carmel Estates neighborhood featuring 4 bedrooms plus an office, 3.5 bathrooms, and a 3-car garage. Entertain year-round in the jaw-dropping backyard boasting a covered patio California room with a fireplace, an outdoor kitchen complete with a gas grill, side burner and refrigerator, black bottom pool with a waterfall, gazebo-covered spa, second fire pit, and basketball court. The kitchen is an absolute showplace with an expanded island with seating, quartz counters, marble backsplash, farmhouse sink, pantry, and a 36” GE Monogram 6-burner gas stove and hood to make all of your culinary dreams come true! The primary suite offers a slider to the yard, shiplap accent wall, walk-in closet and an updated bathroom with soaking tub and separate shower. Two large bedrooms have their own vanity areas with marble countertops and share a tub and shower. The guest suite is located away from the main bedrooms for privacy. Extensive custom woodwork including crown molding, window and door casings, shiplap, board and batten accent wall and wainscotting. 2500 sq. ft. +/- of hardwood floors. Fully owned solar. So much more!
Location
State CA
County Contra Costa
Interior
Heating Forced Air
Cooling Central Air
Flooring Carpet, Wood
Fireplaces Type Family Room, Gas
Fireplace Yes
Appliance Gas Water Heater
Exterior
Garage Garage, Garage Door Opener
Garage Spaces 3.0
Garage Description 3.0
Pool Black Bottom, In Ground
Amenities Available Security
Roof Type Tile
Accessibility None
Attached Garage Yes
Total Parking Spaces 3
Private Pool No
Building
Lot Description Back Yard, Front Yard, Garden, Yard
Story One
Entry Level One
Foundation Slab
Sewer Public Sewer
Architectural Style Traditional
Level or Stories One
Others
HOA Name NOT LISTED
Tax ID 017670004
Acceptable Financing Cash, Conventional, 1031 Exchange, FHA, VA Loan
Listing Terms Cash, Conventional, 1031 Exchange, FHA, VA Loan
Read Less

Bought with Lisa Oerlemans • BLUE LINE REAL ESTATE
GET MORE INFORMATION





