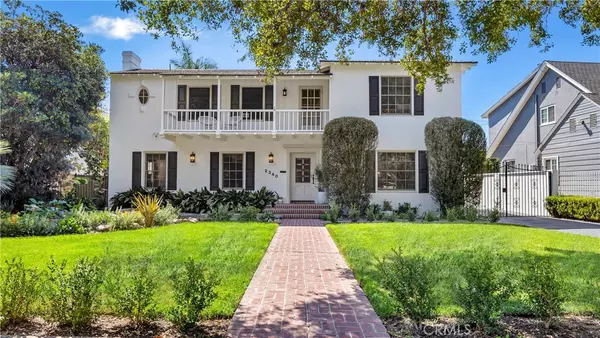For more information regarding the value of a property, please contact us for a free consultation.
2340 N Park BLVD Santa Ana, CA 92706
Want to know what your home might be worth? Contact us for a FREE valuation!

Our team is ready to help you sell your home for the highest possible price ASAP
Key Details
Sold Price $1,650,000
Property Type Single Family Home
Sub Type Single Family Residence
Listing Status Sold
Purchase Type For Sale
Square Footage 3,056 sqft
Price per Sqft $539
Subdivision ,Floral Park
MLS Listing ID PW22215715
Sold Date 04/14/23
Bedrooms 4
Full Baths 2
Three Quarter Bath 1
Construction Status Turnkey
HOA Y/N No
Year Built 1930
Lot Size 9,099 Sqft
Property Description
Stunning California Monterey dream home with a prime location within the special neighborhood of Floral Park – a trifecta of amazing location, historic Mills Act status, and curb appeal! Beautiful and professional landscaping accentuates the stately character of the home as you approach the front porch. The formal entry showcases the beautifully restored wood floors that are present throughout the house, along with a taste of the exquisite interior design elements that can be found in every room. This two-story home boasts four spacious bedrooms, three updated bathrooms, a formal living room and a sunny casual family room…..both with fireplaces for added charm. There is also a room ideal for an office, a music room or a possible downstairs fifth bedroom based on your needs. The kitchen boasts granite countertops, stainless steel appliances, updated cabinets, and a Viking Range and oven. Off the kitchen is a butler pantry with lots of storage, leading out to the gorgeous backyard and two-car garage. The backyard is ideal for entertaining with a gas fire pit, large pool, and jacuzzi, with lush greenery for peace and privacy. Did we mention HUGE PROPERTY TAX SAVINGS?? Come explore this gem today!
Location
State CA
County Orange
Area 70 - Santa Ana North Of First
Rooms
Basement Utility
Interior
Interior Features Beamed Ceilings, Built-in Features, Balcony, Breakfast Area, Tray Ceiling(s), Chair Rail, Ceiling Fan(s), Crown Molding, Separate/Formal Dining Room, Granite Counters, All Bedrooms Up, Primary Suite, Walk-In Closet(s)
Cooling Central Air
Flooring Carpet, Wood
Fireplaces Type Family Room, Gas, Living Room, Wood Burning
Fireplace Yes
Appliance Dishwasher, Disposal, Gas Range, Gas Water Heater, Refrigerator, Dryer, Washer
Laundry Inside, Upper Level
Exterior
Exterior Feature Rain Gutters
Parking Features Door-Single, Driveway, Garage Faces Front, Garage, Garage Door Opener, Gated
Garage Spaces 2.0
Garage Description 2.0
Pool Heated, In Ground, Permits, Private
Community Features Curbs, Gutter(s), Storm Drain(s), Street Lights, Sidewalks
Utilities Available Cable Available, Electricity Connected, Natural Gas Connected, Phone Available, Sewer Connected, Water Connected
View Y/N No
View None
Porch Deck, Patio
Attached Garage No
Total Parking Spaces 6
Private Pool Yes
Building
Lot Description 0-1 Unit/Acre, Back Yard, Front Yard, Lawn, Rectangular Lot, Sprinklers Timer, Sprinkler System
Faces North
Story 2
Entry Level Two
Foundation Raised
Sewer Public Sewer
Water Public
Architectural Style See Remarks
Level or Stories Two
New Construction No
Construction Status Turnkey
Schools
Elementary Schools Santiago
Middle Schools Santiago
High Schools Santa Ana
School District Santa Ana Unified
Others
Senior Community No
Tax ID 00212205
Security Features Carbon Monoxide Detector(s),Smoke Detector(s)
Acceptable Financing Cash, Cash to New Loan, Conventional, 1031 Exchange, VA Loan
Listing Terms Cash, Cash to New Loan, Conventional, 1031 Exchange, VA Loan
Financing Conventional
Special Listing Condition Standard
Read Less

Bought with Peri Ghiassi • RE/MAX Fine Homes




