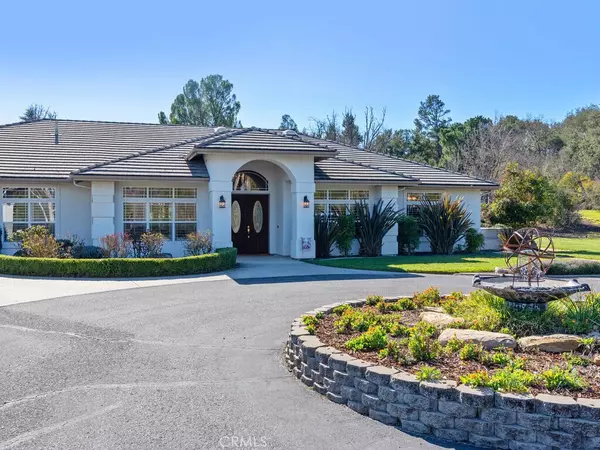For more information regarding the value of a property, please contact us for a free consultation.
1440 Ridge RD Templeton, CA 93465
Want to know what your home might be worth? Contact us for a FREE valuation!

Our team is ready to help you sell your home for the highest possible price ASAP
Key Details
Sold Price $1,988,500
Property Type Single Family Home
Sub Type Single Family Residence
Listing Status Sold
Purchase Type For Sale
Square Footage 3,471 sqft
Price per Sqft $572
Subdivision Tempwest(100)
MLS Listing ID NS23029274
Sold Date 04/28/23
Bedrooms 4
Full Baths 1
Three Quarter Bath 2
HOA Y/N No
Year Built 1998
Lot Size 5.530 Acres
Property Description
Gated grounds of more than 5.5 acres on this sought after West Templeton location with a 3,471± sq. ft. home and peacefully landscaped spaces to entertain. Delighted with impressive details from the vaulted ceilings, split wing design, detached 3 car garage with EV charger and a dedicated office space. The front entry transitions to the open living space with a formal dining room, family room and spacious living and kitchen area. Natural sunlight warms the open living space creating simple relaxation and exceptional entertaining both indoors and outdoors. The kitchen features a dining nook, island with prep sink and seating, high end appliances and custom cabinetry. The split wing design offers the primary and guest room on one end while the additional 2 bedrooms with private patio space on the other. The primary showcases a private patio entrance, walk-in closet and luxurious bathroom complete with dual vanity sinks and a tiled custom shower. Step outside and be greeted with lush scenery in every direction from the patio area. Complete with sprawling lawns and waterfalls to enjoy the breathtaking Central Coast landscape. Ideal for everyday living and entertaining from the covered patio with retractable awnings, private guest bedroom patio onto the idyllic landscape. Additional property features include a detached 3 car garage with one bay converted into an office/workout space, extensive solar system, paved and gated driveway. Privacy and serenity await you on this fully fenced property all within in minutes from downtown amenities and schools.
Location
State CA
County San Luis Obispo
Area Tton - Templeton
Zoning RR
Rooms
Other Rooms Shed(s)
Main Level Bedrooms 4
Interior
Interior Features Breakfast Bar, Breakfast Area, Ceiling Fan(s), Separate/Formal Dining Room, Granite Counters, High Ceilings, In-Law Floorplan, Open Floorplan, Pantry, Tile Counters, Jack and Jill Bath, Main Level Primary, Walk-In Pantry, Walk-In Closet(s)
Heating Forced Air, Fireplace(s), Wood
Cooling Central Air
Flooring Carpet, Tile, Wood
Fireplaces Type Family Room, Raised Hearth, Wood Burning
Fireplace Yes
Appliance Double Oven, Dishwasher, Disposal, Propane Oven, Propane Range, Refrigerator, Water Softener
Laundry Inside, Laundry Room
Exterior
Exterior Feature Awning(s)
Garage Asphalt, Circular Driveway, Carport, Electric Vehicle Charging Station(s), Paved
Garage Spaces 3.0
Garage Description 3.0
Fence Chain Link, Wood
Pool None
Community Features Rural
Waterfront Description Creek,Pond
View Y/N Yes
View Hills, Trees/Woods
Roof Type Concrete
Porch Concrete, Covered, Front Porch, Patio
Attached Garage No
Total Parking Spaces 3
Private Pool No
Building
Lot Description Back Yard, Front Yard, Lawn, Landscaped, Sprinkler System
Story 1
Entry Level One
Foundation Slab
Sewer Septic Tank
Water Well
Level or Stories One
Additional Building Shed(s)
New Construction No
Schools
School District Templeton Unified
Others
Senior Community No
Tax ID 039291013
Security Features Security Gate
Acceptable Financing Cash, Cash to New Loan, Conventional, Contract, 1031 Exchange
Listing Terms Cash, Cash to New Loan, Conventional, Contract, 1031 Exchange
Financing Conventional
Special Listing Condition Standard
Read Less

Bought with Jennifer Shaheen • BHGRE HAVEN PROPERTIES
GET MORE INFORMATION





