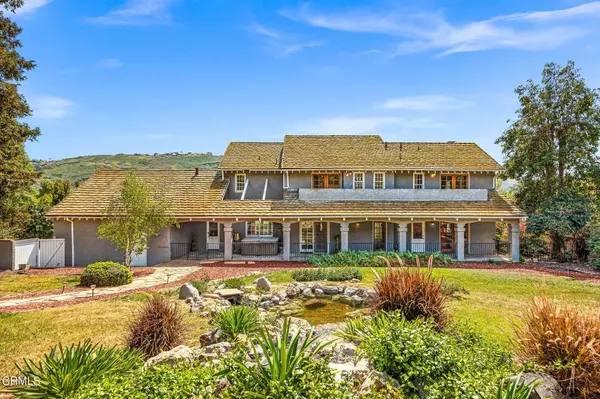For more information regarding the value of a property, please contact us for a free consultation.
11371 Glenside LN Santa Rosa, CA 93012
Want to know what your home might be worth? Contact us for a FREE valuation!

Our team is ready to help you sell your home for the highest possible price ASAP
Key Details
Sold Price $1,475,000
Property Type Single Family Home
Sub Type Single Family Residence
Listing Status Sold
Purchase Type For Sale
Square Footage 3,146 sqft
Price per Sqft $468
Subdivision Saddlebrook - 2532
MLS Listing ID V1-16194
Sold Date 05/11/23
Bedrooms 4
Full Baths 3
Half Baths 1
Condo Fees $60
Construction Status Updated/Remodeled
HOA Fees $20/qua
HOA Y/N Yes
Year Built 1988
Lot Size 1.430 Acres
Property Description
Beautiful estate with expansive mountain views, and full of character. Grand entry with step-down formal living room with dramatic marble and wood fireplace, 2 story vaulted ceiling, Natural wood beams & French picture windows to views of the mountains. Upgraded kitchen with real wood flooring features a breakfast room, center island & cabinets with granite countertops. French doors to outside alfresco dining patio. Spacious family room which opens to the kitchen & formal dining room. 4 bedrooms, 4 bath two story home on a quiet cul de sac in the beautiful Santa Rosa Valley with a lot spanning 1.43 acres! Floorplan features downstairs bedroom and full bath. Master bedroom offers vaulted wood beam ceiling & 2 master closets. Remodeled master bath includes custom dual sink vanity, soaking tub & large walk-in shower. Large secondary bedrooms, laundry room & a remodeled powder room. Entertainer's backyard with covered patio. Additional flagstone patio & large grass lawn. Central Vacuum System. 3 Car Garage! Horse Property with Corral and shed for livestock. RV Access.
Location
State CA
County Ventura
Area Vc46 - Cam - Santa Rosa Vly
Rooms
Other Rooms Corral(s)
Main Level Bedrooms 1
Interior
Interior Features Beamed Ceilings, Built-in Features, Balcony, Breakfast Area, Ceiling Fan(s), Crown Molding, Central Vacuum, Separate/Formal Dining Room, Granite Counters, High Ceilings, Open Floorplan, Partially Furnished, Recessed Lighting, Storage, Sunken Living Room, Two Story Ceilings, Bedroom on Main Level, Walk-In Closet(s)
Heating Central
Cooling Central Air
Flooring Wood
Fireplaces Type Family Room, Living Room
Fireplace Yes
Appliance 6 Burner Stove, Dishwasher, Microwave, Refrigerator, Water Heater
Laundry Inside
Exterior
Exterior Feature Lighting
Garage RV Potential, RV Access/Parking, Garage Faces Side
Garage Spaces 3.0
Garage Description 3.0
Fence Cross Fenced
Pool None
Community Features Hiking, Horse Trails
Amenities Available Horse Trail(s), Trail(s)
View Y/N Yes
View Mountain(s)
Roof Type Tile
Porch Concrete
Attached Garage Yes
Total Parking Spaces 3
Private Pool No
Building
Lot Description Cul-De-Sac, Front Yard, Horse Property, Lot Over 40000 Sqft
Story 2
Entry Level Two
Foundation Raised, Slab
Sewer Septic Tank
Water Public
Architectural Style Colonial, Custom
Level or Stories Two
Additional Building Corral(s)
Construction Status Updated/Remodeled
Others
HOA Name Saddlebrook HOA
Senior Community No
Tax ID 5160230405
Acceptable Financing Cash, Conventional
Horse Property Yes
Horse Feature Riding Trail
Listing Terms Cash, Conventional
Financing Cash,Cash to Loan
Special Listing Condition Trust
Read Less

Bought with Chris Delaplane • Integra Real Estate Services
GET MORE INFORMATION





