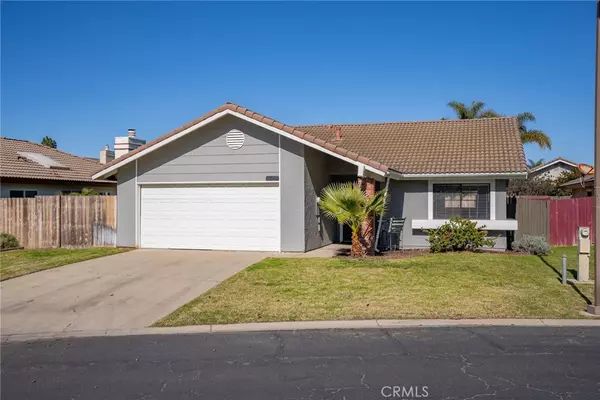For more information regarding the value of a property, please contact us for a free consultation.
421 San Juanico Santa Maria, CA 93455
Want to know what your home might be worth? Contact us for a FREE valuation!

Our team is ready to help you sell your home for the highest possible price ASAP
Key Details
Sold Price $595,000
Property Type Single Family Home
Sub Type Single Family Residence
Listing Status Sold
Purchase Type For Sale
Square Footage 1,421 sqft
Price per Sqft $418
Subdivision Sm Southeast(930)
MLS Listing ID NS23018444
Sold Date 05/23/23
Bedrooms 3
Full Baths 2
Condo Fees $128
HOA Fees $128/mo
HOA Y/N Yes
Year Built 1984
Lot Size 6,098 Sqft
Property Description
Charming home located in Toby Villa~ Lovely open concept home has a great and easy flow to it, featuring 1421±sf, 3 bedrooms, 2 baths that will dazzle you! The kitchen features granite countertops, a chic subway tile back splash, custom cabinetry, and a large center island with a countertop made of butcher block that transitions into the living room and dining space. There is even a fireplace in the dining room, creating a cozy, inviting environment and compliments the space well, not to mention beautifully selected light pendants above the kitchen island and chic chandelier in the dining room plus ceiling fans in all the bedrooms. Head on out to the back yard or enjoy the view from the kitchen’s large bay window while you cook. The backyard may be a perfect space for entertaining, BBQ’s, a garden, room for the kids, or bring your fun ideas! Darker vinyl flooring throughout this home and both bathrooms have showcased neutral & dramatic tile selections leaving this home turnkey. Not far from shopping, dining, and Hwy 101. Don’t delay, you must see this gem today!
Location
State CA
County Santa Barbara
Area Smse - Sm Southeast
Rooms
Main Level Bedrooms 3
Interior
Interior Features Breakfast Bar, Separate/Formal Dining Room, Granite Counters, High Ceilings, Bedroom on Main Level, Main Level Primary
Heating Forced Air
Cooling None
Flooring Vinyl
Fireplaces Type Dining Room, Gas, Gas Starter
Fireplace Yes
Appliance Dishwasher, Microwave, Refrigerator
Laundry In Garage
Exterior
Garage Spaces 2.0
Garage Description 2.0
Fence Wood
Pool None
Community Features Curbs, Storm Drain(s), Street Lights
Utilities Available Cable Available, Electricity Connected, Natural Gas Connected, Phone Available, Sewer Connected, Water Connected
Amenities Available Dog Park, Picnic Area
View Y/N Yes
View Neighborhood
Roof Type Tile
Accessibility None
Porch Concrete
Attached Garage Yes
Total Parking Spaces 4
Private Pool No
Building
Lot Description 0-1 Unit/Acre, Front Yard, Sprinklers In Rear, Sprinklers In Front, Sprinkler System, Yard
Story 1
Entry Level One
Foundation Slab
Sewer Public Sewer
Water Public
Architectural Style Ranch
Level or Stories One
New Construction No
Schools
School District Santa Maria Joint Union
Others
HOA Name Toby Villa
Senior Community No
Tax ID 128087019
Acceptable Financing Cash, Cash to New Loan
Listing Terms Cash, Cash to New Loan
Financing Cash
Special Listing Condition Standard, Trust
Read Less

Bought with Julianne DesJardins • RE/MAX Success
GET MORE INFORMATION





