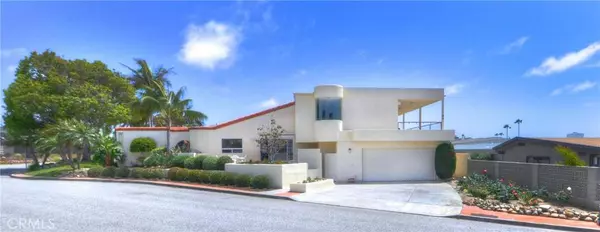For more information regarding the value of a property, please contact us for a free consultation.
2306 Calle Monaco San Clemente, CA 92672
Want to know what your home might be worth? Contact us for a FREE valuation!

Our team is ready to help you sell your home for the highest possible price ASAP
Key Details
Sold Price $1,856,858
Property Type Single Family Home
Sub Type Single Family Residence
Listing Status Sold
Purchase Type For Sale
Square Footage 3,572 sqft
Price per Sqft $519
Subdivision Riviera District (Rd)
MLS Listing ID OC16092578
Sold Date 06/15/16
Bedrooms 6
Full Baths 3
HOA Y/N No
Year Built 1987
Property Description
Corner Lot Mediterranean Beach Home in the Prestigious Riviera District! Grand in Size, this 3,572 sq. ft. home has 6 Bedrooms and 3 Bathrooms. It is the Only Home on the Street with 2 Stories allowing for Exquisite Ocean Views! Incredible Westward Facing Sun-Kissed Balcony spanning the length of 3 Bedrooms and 2 Bathrooms (including Master Bed/Bath) on the Upper Level creates the Perfect Setting to Relax and Enjoy the Breathtaking White Water/Sunset Views along with white water views of Seal Rock. Master Bedroom showcases a Large Walk-in Closet with Custom Built-Ins and Vanity. Find a Jetted Tub, Custom Cabinetry and a Huge Walk-In Shower in the Remodeled Master Bath. Gourmet Kitchen with Granite Counters, Stainless Steel Appliances, and Beautiful Alder Cabinetry complete with access to an Outdoor Patio equipped with a Granite Encompassed Built-In BBQ added just 1 year ago. Another Additional Patio off 2 of the Bedrooms on the Lower Level and a Spacious Front Courtyard Upon Entry. Sunken Living Room with High Ceilings and Fireplace. Oversized 2 Car Garage. Private Outdoor Shower to rinse after a Day at the Beach. Located only Steps to the Sand and minutes to Excellent Downtown Restaurants and Shopping makes this home the perfect Beach Oasis!
Location
State CA
County Orange
Area Sw - San Clemente Southwest
Interior
Interior Features Built-in Features, Balcony, Ceiling Fan(s), Cathedral Ceiling(s), Separate/Formal Dining Room, Granite Counters, High Ceilings, Recessed Lighting, Storage, Sunken Living Room, Walk-In Closet(s)
Heating Forced Air
Cooling Dual
Flooring Carpet, Wood
Fireplaces Type Living Room
Fireplace Yes
Appliance Built-In Range, Double Oven, Electric Oven, Disposal, Gas Range, Range Hood
Laundry Inside, Laundry Room
Exterior
Exterior Feature Barbecue, Rain Gutters
Parking Features Concrete, Direct Access, Driveway, Garage
Garage Spaces 2.0
Garage Description 2.0
Fence Block
Pool None
Community Features Curbs, Sidewalks
Utilities Available Sewer Connected
Waterfront Description Ocean Side Of Freeway,Ocean Side Of Highway
View Y/N Yes
View Ocean, Water
Roof Type Spanish Tile
Porch Deck, Wood
Attached Garage Yes
Total Parking Spaces 2
Private Pool No
Building
Lot Description Corner Lot, Landscaped, Paved, Sprinkler System
Story Multi/Split
Entry Level Multi/Split
Foundation Slab
Water Public
Architectural Style Mediterranean, Patio Home
Level or Stories Multi/Split
Schools
School District Capistrano Unified
Others
Senior Community No
Tax ID 06019311
Acceptable Financing Cash, Cash to New Loan
Listing Terms Cash, Cash to New Loan
Financing Conventional
Special Listing Condition Standard
Read Less

Bought with Jeremy Conrad • Conrad Realtors Inc
GET MORE INFORMATION



