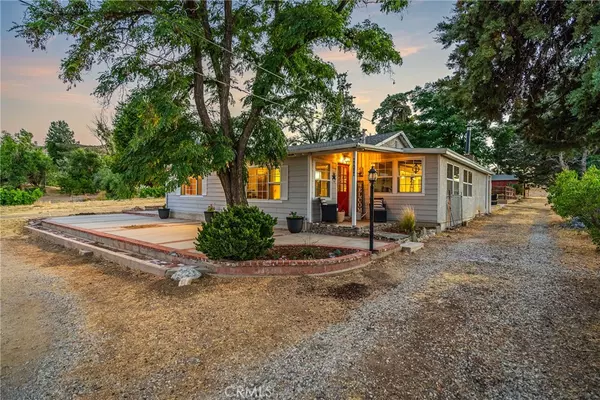For more information regarding the value of a property, please contact us for a free consultation.
40109 90th ST W Leona Valley, CA 93551
Want to know what your home might be worth? Contact us for a FREE valuation!

Our team is ready to help you sell your home for the highest possible price ASAP
Key Details
Sold Price $560,000
Property Type Single Family Home
Sub Type Single Family Residence
Listing Status Sold
Purchase Type For Sale
Square Footage 1,420 sqft
Price per Sqft $394
MLS Listing ID SR23129925
Sold Date 08/15/23
Bedrooms 3
Full Baths 1
Construction Status Turnkey
HOA Y/N No
Year Built 1953
Lot Size 2.171 Acres
Property Description
***LIVE BEAUTIFULLY*** Stunning Renovated Ranch-Style Home w/ A Workshop, 2 Stall Barn, And A Guest Quarters, On A Fully Usable 2.1 Acre Lot! OVER $117,000 IN RECENT UPGRADES/ AMENITIES! 3 Bedrooms PLUS A Guest Quarters Out Back That Was Built In 2022 By A Licensed Contractor And Has LED Lighting And A Full Bathroom! The Guest Quarters Creates Excellent Potential Additional Income If Rented Out Or Could Be Perfect For An In-Law/ Family Member. NEW PEX Plumbing & NEW Electrical Throughout The House! The Kitchen Has Been Completely Remodeled And Boasts NEW Stainless Steel Samsung Appliances, NEW Calcutta Quartz Counters And Backsplash, NEW Pendant Lighting, NEW Custom Modern White Cabinetry, And A Custom Center Island w/ Cabinetry That Has Barstool Seating. NEW Luxury Vinyl Flooring, NEW Interior Paint, Upgraded Baseboards, And NEW Recessed Lighting Enriches The Home. The Bathroom Has Been Completely Upgrades w/ New Light Fixtures And A Stone-tiled Shower. Gorgeous Backyard w/ Mature Trees, A Patio, A Playground Area, Workshop, Near 1,200 Sq Ft Barn, Guest Quarters, All with Breath-taking Mountain Views! This Stunning Ranch-style Home In Leona Valley Is A MUST See! (All Remodel Items Were Done In 2019 By A Licensed Contractor).
Location
State CA
County Los Angeles
Area 699 - Not Defined
Zoning LCA11*
Rooms
Other Rooms Workshop
Main Level Bedrooms 3
Interior
Interior Features Breakfast Bar, Breakfast Area, Open Floorplan, Quartz Counters, All Bedrooms Down, Bedroom on Main Level, Main Level Primary, Primary Suite, Workshop
Heating Central, Propane
Cooling Evaporative Cooling, Wall/Window Unit(s)
Flooring Carpet, Vinyl
Fireplaces Type Wood Burning
Fireplace Yes
Appliance Dishwasher, Electric Range, Disposal, Microwave
Laundry Inside
Exterior
Garage Driveway, RV Access/Parking, Unpaved
Fence Chain Link
Pool None
Community Features Stable(s)
Utilities Available Electricity Connected, Propane, Water Connected
View Y/N Yes
View Mountain(s)
Roof Type Shingle
Porch Covered, Wood
Private Pool No
Building
Lot Description Back Yard, Front Yard, Horse Property, Lot Over 40000 Sqft, Rectangular Lot, Ranch, Yard
Story 1
Entry Level One
Foundation Slab
Sewer Septic Tank
Water Public
Architectural Style Custom
Level or Stories One
Additional Building Workshop
New Construction No
Construction Status Turnkey
Schools
School District See Remarks
Others
Senior Community No
Tax ID 3205028002
Acceptable Financing Cash, Conventional, FHA, VA Loan
Horse Property Yes
Listing Terms Cash, Conventional, FHA, VA Loan
Financing Conventional
Special Listing Condition Standard
Read Less

Bought with James Chikato • Pinnacle Estate Properties, Inc.
GET MORE INFORMATION





