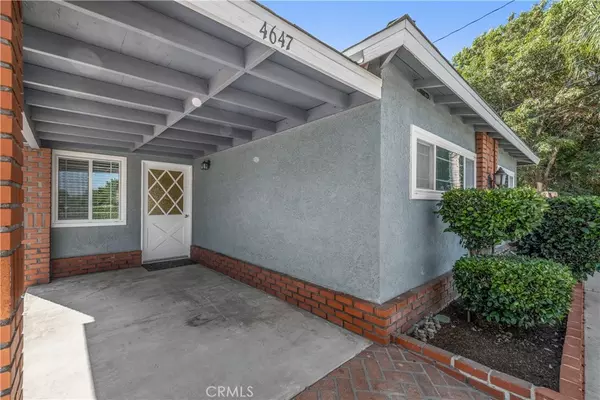For more information regarding the value of a property, please contact us for a free consultation.
4647 Maxson RD El Monte, CA 91732
Want to know what your home might be worth? Contact us for a FREE valuation!

Our team is ready to help you sell your home for the highest possible price ASAP
Key Details
Sold Price $830,000
Property Type Single Family Home
Sub Type Single Family Residence
Listing Status Sold
Purchase Type For Sale
Square Footage 1,640 sqft
Price per Sqft $506
MLS Listing ID PF23122379
Sold Date 08/24/23
Bedrooms 4
Full Baths 2
HOA Y/N No
Year Built 1959
Lot Size 7,470 Sqft
Property Description
First time on the market, this updated El Monte Home can now be yours! Sitting behind privacy hedges this single-level home has been recently updated with new flooring, new carpet in the bedrooms, and freshly painted throughout. This home has a family room, a dining area off the kitchen, and a living room with a fireplace. This home has 4 bedrooms with an option of easily using one of the bedrooms as a home office. The bathrooms are both beautifully updated, one with a shower/bathtub combination and the other with a large shower. The kitchen features granite countertops, and is spacious, perfect for entertaining! This home features a two-car garage with laundry hookups. A large concrete driveway provides parking for multiple cars and possibly an RV. A private gated backyard is ready to design your dream backyard or build an ADU (Check with the city). Recent upgrades include a new roof, a new HVAC unit, and newer windows. This home is within minutes of the 605 and 10 freeways, close to schools, banks, parks, and shopping. Welcome Home!
Location
State CA
County Los Angeles
Area 619 - El Monte
Zoning EMR1B*
Rooms
Main Level Bedrooms 4
Interior
Interior Features All Bedrooms Down, Bedroom on Main Level
Cooling Central Air
Fireplaces Type Family Room, Free Standing, Gas
Fireplace Yes
Appliance Dishwasher, Microwave
Laundry In Garage
Exterior
Garage Spaces 2.0
Garage Description 2.0
Pool None
Community Features Street Lights
View Y/N No
View None
Attached Garage Yes
Total Parking Spaces 2
Private Pool No
Building
Lot Description Back Yard
Story 1
Entry Level One
Sewer Public Sewer
Water Public
Architectural Style Traditional
Level or Stories One
New Construction No
Schools
School District El Monte Union High
Others
Senior Community No
Tax ID 8545003023
Acceptable Financing Cash, Cash to New Loan
Listing Terms Cash, Cash to New Loan
Financing Conventional
Special Listing Condition Standard
Read Less

Bought with HUAI-YUEH KANG • KW Executive
GET MORE INFORMATION





