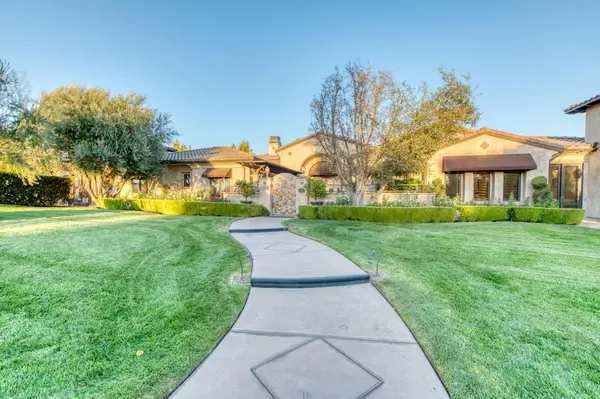For more information regarding the value of a property, please contact us for a free consultation.
15226 Bluff View Avenue Friant, CA 93626
Want to know what your home might be worth? Contact us for a FREE valuation!

Our team is ready to help you sell your home for the highest possible price ASAP
Key Details
Sold Price $1,740,000
Property Type Single Family Home
Sub Type Single Family Residence
Listing Status Sold
Purchase Type For Sale
Square Footage 4,743 sqft
Price per Sqft $366
MLS Listing ID 596076
Sold Date 11/02/23
Style Mediterranean
Bedrooms 6
HOA Fees $230
Year Built 2004
Lot Size 2.030 Acres
Property Description
Luxury living awaits you at this breathtaking 2-acre hilltop estate, nestled in the highly desirable gated community of River View Ranch. Encompassing the absolute best that Fresno County has to offer, and boasting over 4,700 SQ FT, this 6BD/5.5BA residence sits on a meticulously manicured lot with the ultimate entertainer's backyard, and a detached 390 sq ft converted gym. Step in this Mediterranean dream featuring 5 wood plank & travertine flooring as well as double-entry wrought iron front doors to welcome you in. The chef's kitchen boasts twin 36'' Sub-zero refrigerator matched to cabinets, two dishwashers, 48'' Jenn-Air 6-burner range, warming drawer, Blanco farm sink, island sink, Feldspar white granite, wine serving bar & more. The formal dining room features a vaulted ceiling & temperature-controlled wine room with custom glass doors & storage for approximately 400 bottles. Enjoy the dedicated in-law suite, complete with 220v outlet, water/drain plumbing for a sink & kitchenette. Vacation at home as you enjoy the beach entrance pool, built-in spa, water features, fire pit & pergola. Enjoy top tier outdoor dining with the full outdoor kitchen featuring: pizza oven, Traeger, Vermont grill with burner, full sink, refrigerator/ice maker, TV & sound system. The 4 car garage features EV charging outlet, sink & built-in cabinets. Powered by brand new solar installed earlier this year, this home is the epitome of luxurious living. Schedule your showing today!
Location
State CA
County Fresno
Area 626
Rooms
Other Rooms Great Room, Office, Game Room
Primary Bedroom Level Main
Dining Room Formal
Kitchen F/S Range/Oven, Gas Appliances, Disposal, Dishwasher, Microwave, Eating Area, Breakfast Bar, Pantry, Refrigerator
Interior
Heating Central Heat & Cool
Cooling Central Heat & Cool
Flooring Carpet, Hardwood, Other
Fireplaces Number 3
Laundry Inside, Utility Room, Gas Hook Up
Exterior
Exterior Feature Stucco
Parking Features Attached
Garage Spaces 4.0
Pool In Ground
Roof Type Tile
Private Pool Yes
Building
Story Single Story
Foundation Concrete
Sewer Septic Tank, Community Well
Water Septic Tank, Community Well
Schools
Elementary Schools Liberty
Middle Schools Kastner
High Schools Clovis West
School District Clovis Unified
Read Less

GET MORE INFORMATION





