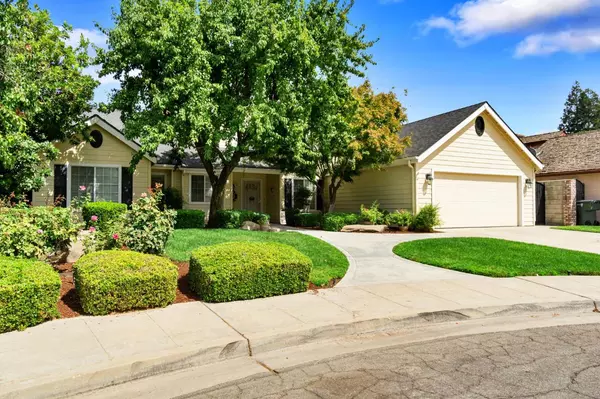For more information regarding the value of a property, please contact us for a free consultation.
430 E Feather River Drive Fresno, CA 93730
Want to know what your home might be worth? Contact us for a FREE valuation!

Our team is ready to help you sell your home for the highest possible price ASAP
Key Details
Sold Price $697,000
Property Type Single Family Home
Sub Type Single Family Residence
Listing Status Sold
Purchase Type For Sale
Square Footage 2,585 sqft
Price per Sqft $269
MLS Listing ID 602332
Sold Date 11/09/23
Style Ranch
Bedrooms 3
HOA Fees $85
Year Built 1989
Lot Size 9,239 Sqft
Property Description
Welcome to this stunning house located at 430 East Feather River Drive! Situated within the prestigious Woodward Lakes community, this home boasts numerous features and amenities that are sure to impress. With three spacious bedrooms and three bathrooms, there is plenty of room for everyone in the family. Step inside where seamless laminate flooring flows under foot. High ceilings integrate effortlessly through the kitchen, second living room, and formal dining area that is ideal for hosting dinner parties, or enjoying meals with family. Additional highlights of this property include an indoor laundry room, pantry, and an office/den that can be used as a workspace or converted into a fourth bedroom if desired. The mature landscaping adds charm, and privacy, while the covered patio offers a serene outdoor space for relaxation. The backyard spares no detail showcasing a custom built in pool & jacuzzi surrounded by stunning pressed concrete. As a resident of Woodward Lakes, you'll also enjoy privileges such as access to the clubhouse, boats, fishing opportunities, tennis courts, gym facilities, and playgrounds. All within walking distance of the Friant trail, and Woodward Park. Don't miss out on this incredible opportunity to own a home in this quiet neighborhood, not forgetting the brick fencing, two car garage, extended driveway, and cul-de-sac aesthetic. This home truly has everything to offer. Call today for your private showing!
Location
State CA
County Fresno
Area 730
Rooms
Other Rooms Office, Family Room, Loft
Basement None
Primary Bedroom Level Main
Dining Room Formal
Kitchen Built In Range/Oven, Electric Appliances, Disposal, Dishwasher, Microwave, Eating Area, Pantry
Interior
Heating Central Heat & Cool
Cooling Central Heat & Cool
Flooring Carpet, Laminate, Tile
Fireplaces Number 1
Fireplaces Type Masonry
Laundry Inside, Utility Room
Exterior
Exterior Feature Stucco, Wood
Garage Attached
Garage Spaces 2.0
Pool In Ground
Roof Type Composition
Private Pool Yes
Building
Story Two
Foundation Concrete
Sewer Public Water, Public Sewer
Water Public Water, Public Sewer
Schools
Elementary Schools Valley Oak
Middle Schools Kastner
High Schools Clovis West
School District Clovis Unified
Others
Acceptable Financing Government, Conventional, Cash
Energy Feature Dual Pane Windows
Listing Terms Government, Conventional, Cash
Read Less

GET MORE INFORMATION





