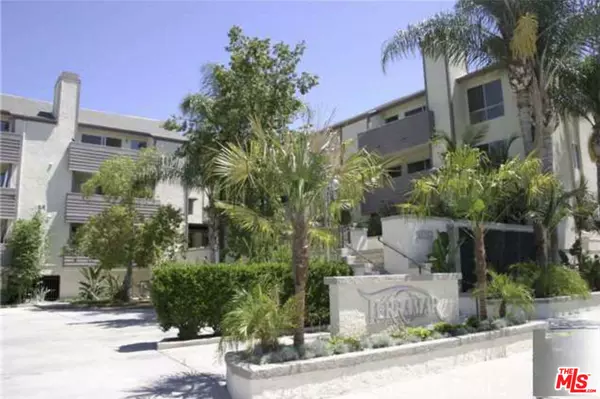For more information regarding the value of a property, please contact us for a free consultation.
20253 Keswick ST #323 Winnetka, CA 91306
Want to know what your home might be worth? Contact us for a FREE valuation!

Our team is ready to help you sell your home for the highest possible price ASAP
Key Details
Sold Price $455,000
Property Type Condo
Sub Type Condominium
Listing Status Sold
Purchase Type For Sale
Square Footage 880 sqft
Price per Sqft $517
MLS Listing ID 23337191
Sold Date 01/25/24
Bedrooms 2
Full Baths 2
Condo Fees $540
HOA Fees $540/mo
HOA Y/N Yes
Year Built 1988
Lot Size 1.337 Acres
Property Description
Looking for back up offer! Possibly the best location in the complex! Top floor, back corner with NO shared walls! Pretty rare find. Mountain views from the balcony! Cathedral ceilings with exposed beams in the living room. All appliances included. Washer & Dryer in unit. Decorative fireplace. Lots of recent upgrades including vanities, appliances, HVAC, lighting, countertops, etc. Building comes with Earthquake insurance. 2 car tandem parking. Amenities include Pool, exercise room and gated parking. Pets allowed (per guidelines). Small balcony off living room. Complex is not FHA approved. Buyer advised to verify all information for accuracy and/or use independent professionals. Please see attached documents for more notes/Rules and Regs of complex.
Location
State CA
County Los Angeles
Area Win - Winnetka
Zoning LAR3
Rooms
Ensuite Laundry Laundry Closet, Stacked
Interior
Interior Features Balcony, Cathedral Ceiling(s)
Laundry Location Laundry Closet,Stacked
Heating Central
Cooling Central Air
Flooring Laminate
Fireplaces Type Gas, Living Room
Furnishings Unfurnished
Fireplace Yes
Appliance Dishwasher, Disposal, Microwave, Oven, Refrigerator, Dryer, Washer
Laundry Laundry Closet, Stacked
Exterior
Garage Assigned, Garage, Community Structure, Tandem
Garage Spaces 2.0
Garage Description 2.0
Pool Community, Association
Community Features Pool
Amenities Available Maintenance Grounds, Insurance, Pool, Pet Restrictions, Trash
View Y/N Yes
View Mountain(s)
Porch None
Parking Type Assigned, Garage, Community Structure, Tandem
Total Parking Spaces 2
Private Pool No
Building
Story 3
Entry Level One
Sewer Other
Architectural Style Contemporary
Level or Stories One
New Construction No
Others
Pets Allowed Yes
HOA Fee Include Earthquake Insurance,Sewer
Senior Community No
Tax ID 2114020064
Security Features Carbon Monoxide Detector(s),Fire Detection System,Security Gate,Key Card Entry,Smoke Detector(s)
Special Listing Condition Standard
Pets Description Yes
Read Less

Bought with Shadi Amini • Century 21 Village Realty
GET MORE INFORMATION





