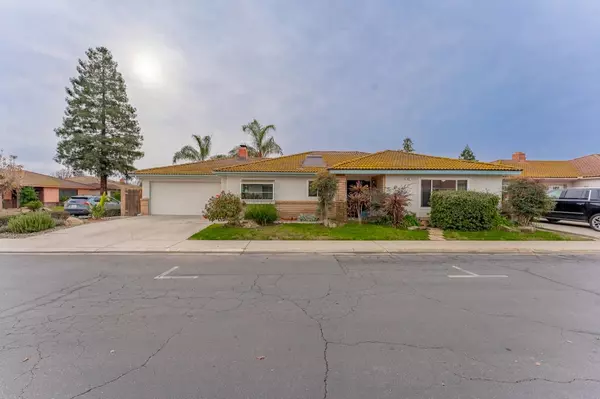For more information regarding the value of a property, please contact us for a free consultation.
943 E Goshen Avenue Fresno, CA 93720
Want to know what your home might be worth? Contact us for a FREE valuation!

Our team is ready to help you sell your home for the highest possible price ASAP
Key Details
Sold Price $385,000
Property Type Single Family Home
Sub Type Single Family Residence
Listing Status Sold
Purchase Type For Sale
Square Footage 1,797 sqft
Price per Sqft $214
MLS Listing ID 606538
Sold Date 02/26/24
Style Ranch
Bedrooms 3
HOA Fees $130
Year Built 1986
Lot Size 4,965 Sqft
Property Description
Welcome to this charming 3 bed, 2 bath home located on a corner lot in the Mansionette Village II community. This home is conveniently situated near shopping, schools, and other amenities, making it the perfect location for a growing family or anyone looking for a convenient lifestyle. The community also features tennis courts and a pool. The home features good space and a functional layout, with a large living area, a cozy fireplace, and a separate dining area. The kitchen offers plenty of cabinet and counter space, perfect for preparing meals and entertaining guests. The bedrooms are well-sized and offer ample closet space, providing a comfortable and relaxing retreat for everyone in the household.This home presents a fantastic opportunity for the new owners to put their personal touch on it and create their dream home. The corner lot offers outdoor space, perfect for gardening, outdoor activities, or simply enjoying the fresh air.Don't miss out on the chance to make this wonderful property your own. Schedule a showing today and envision the endless possibilities that await in this fantastic Fresno home.
Location
State CA
County Fresno
Area 720
Zoning RS5
Rooms
Other Rooms Family Room
Basement None
Primary Bedroom Level Main
Kitchen Built In Range/Oven, Dishwasher
Interior
Heating Central Heat & Cool
Cooling Central Heat & Cool
Flooring Carpet, Laminate, Vinyl
Fireplaces Number 1
Fireplaces Type Gas Insert
Laundry Inside
Exterior
Exterior Feature Stucco
Garage Attached
Garage Spaces 2.0
Roof Type Tile
Parking Type Auto Opener
Private Pool No
Building
Story Single Story
Foundation Concrete
Sewer Public Water, Public Sewer
Water Public Water, Public Sewer
Schools
Elementary Schools Lincoln
Middle Schools Kastner
High Schools Clovis West
School District Clovis Unified
Others
Acceptable Financing Government, Conventional, Cash
Disablility Features One Level Floor
Listing Terms Government, Conventional, Cash
Read Less

GET MORE INFORMATION





