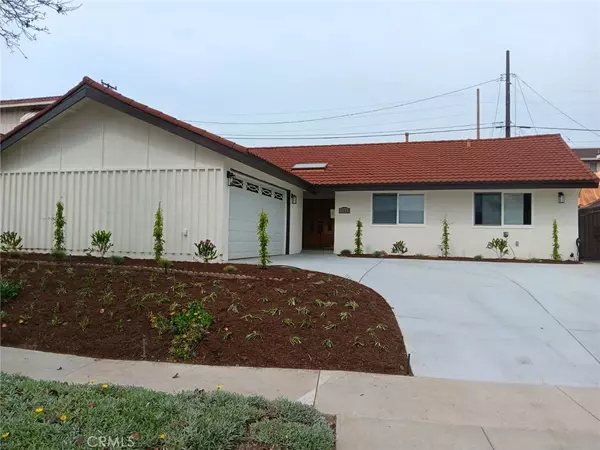For more information regarding the value of a property, please contact us for a free consultation.
15751 Creswick DR La Mirada, CA 90638
Want to know what your home might be worth? Contact us for a FREE valuation!

Our team is ready to help you sell your home for the highest possible price ASAP
Key Details
Sold Price $1,055,000
Property Type Single Family Home
Sub Type Single Family Residence
Listing Status Sold
Purchase Type For Sale
MLS Listing ID PW24031969
Sold Date 03/27/24
Bedrooms 3
Full Baths 3
Construction Status Turnkey
HOA Y/N No
Year Built 1965
Lot Size 6,372 Sqft
Property Description
In a serene neighborhood of La Mirada, nestled among the tranquil streets, stands this stunning single-family home. Positioned on one of the most coveted cul-de-sac streets, this residence boasts over 2100 square feet of pure elegance. The heart of the home, its brand-new kitchen features pristine white shaker cabinets with self-closing cupboards and drawers, and dazzling quartz countertops. New appliances await, promising culinary delights and gourmet creations. Inside are three spacious bedrooms, with the main bedroom commanding attention with its sheer size and comfort. An oversized den and living room provide ample space for relaxation and entertainment. The two full baths are adorned with new vanities and custom shower doors. Fresh interior and exterior paint breathe new life into every corner, while new luxury vinyl flooring adds to the modern feel. Outside, a brand-new concrete driveway leads visitors to the doorstep of this magnificent home. Fully surrounded by meticulously landscaped grounds that enhance its curb appeal, this home will not last long. See it before it sells…
Location
State CA
County Los Angeles
Area M3 - La Mirada
Zoning LMR1AWH*
Rooms
Main Level Bedrooms 3
Ensuite Laundry In Garage
Interior
Interior Features Ceiling Fan(s), Separate/Formal Dining Room, Open Floorplan, Pantry, Quartz Counters, Recessed Lighting, All Bedrooms Down, Bedroom on Main Level, Galley Kitchen, Main Level Primary, Walk-In Closet(s)
Laundry Location In Garage
Heating Central
Cooling Central Air
Flooring Vinyl
Fireplaces Type Living Room
Fireplace Yes
Appliance Dishwasher, Gas Cooktop, Disposal, Gas Oven, Gas Range, Gas Water Heater, Microwave
Laundry In Garage
Exterior
Garage Concrete, Direct Access, Door-Single, Driveway, Garage
Garage Spaces 2.0
Garage Description 2.0
Fence Block, Wood
Pool None
Community Features Gutter(s), Storm Drain(s), Street Lights, Sidewalks
Utilities Available Electricity Connected, Natural Gas Connected, Sewer Connected, Water Connected
View Y/N No
View None
Roof Type Metal
Porch Concrete
Parking Type Concrete, Direct Access, Door-Single, Driveway, Garage
Attached Garage Yes
Total Parking Spaces 2
Private Pool No
Building
Lot Description Cul-De-Sac, Front Yard, Landscaped, Sprinkler System
Story 1
Entry Level One
Sewer Public Sewer
Water Public
Architectural Style Contemporary
Level or Stories One
New Construction No
Construction Status Turnkey
Schools
School District Whittier Union High
Others
Senior Community No
Tax ID 8034026068
Security Features Carbon Monoxide Detector(s),Smoke Detector(s)
Acceptable Financing Cash, Cash to New Loan, Conventional, Cal Vet Loan, 1031 Exchange, Submit, Trade
Listing Terms Cash, Cash to New Loan, Conventional, Cal Vet Loan, 1031 Exchange, Submit, Trade
Financing Conventional
Special Listing Condition Standard
Read Less

Bought with Mary Nathan • Amberwood Real Estate
GET MORE INFORMATION





