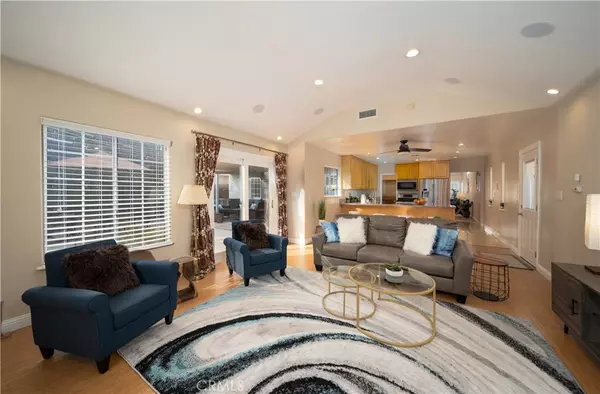For more information regarding the value of a property, please contact us for a free consultation.
22522 Dolorosa ST Woodland Hills, CA 91367
Want to know what your home might be worth? Contact us for a FREE valuation!

Our team is ready to help you sell your home for the highest possible price ASAP
Key Details
Sold Price $1,245,000
Property Type Single Family Home
Sub Type Single Family Residence
Listing Status Sold
Purchase Type For Sale
Square Footage 2,502 sqft
Price per Sqft $497
MLS Listing ID SR24023253
Sold Date 04/11/24
Bedrooms 3
Full Baths 2
Half Baths 1
HOA Y/N No
Year Built 1953
Lot Size 6,808 Sqft
Property Description
Step into this exquisite 3-bedroom, 2 1/2 bathroom home that offers an array of desirable features. The gourmet kitchen is a chef's delight, well-equipped with modern appliances, ample counter space, and abundant storage, providing a practical and enjoyable culinary space. Open to the family room, an inviting retreat with a cozy ambiance and a fireplace, perfect for relaxation and entertainment. Separate living room with additional fireplace and formal dining room, catering to both casual and elegant gatherings. The second-floor primary suite offers privacy and space, complete with a balcony for your personal escape. Surrounding the property is a secure and tranquil fenced yard, perfect for enjoying the fresh air or quality time with family and friends. A convenient 2-car garage not only provides parking but also extra storage space. To further enhance your relaxation, there's an above-ground spa.
Location
State CA
County Los Angeles
Area Whll - Woodland Hills
Zoning LAR1
Rooms
Main Level Bedrooms 2
Interior
Interior Features Wet Bar, Built-in Features, Cathedral Ceiling(s), Separate/Formal Dining Room, Eat-in Kitchen, Granite Counters, High Ceilings, Stone Counters, Recessed Lighting, Bedroom on Main Level, Entrance Foyer, Primary Suite, Walk-In Pantry, Walk-In Closet(s)
Heating Central
Cooling Central Air
Flooring Laminate, Tile, Wood
Fireplaces Type Den, Dining Room
Fireplace Yes
Appliance Dishwasher, Gas Cooktop, Disposal, Gas Range, Microwave, Refrigerator, Trash Compactor, Dryer, Washer
Laundry Laundry Room, Stacked
Exterior
Parking Features Direct Access, Driveway, Garage Faces Front, Garage, Gated, Private
Garage Spaces 2.0
Garage Description 2.0
Fence Block, Security, Wood
Pool None
Community Features Curbs, Street Lights
Utilities Available Cable Available, Electricity Connected, Natural Gas Connected, Phone Available, Sewer Connected, Water Connected
View Y/N No
View None
Roof Type Composition
Porch Open, Patio
Attached Garage Yes
Total Parking Spaces 2
Private Pool No
Building
Lot Description 0-1 Unit/Acre, Front Yard, Lawn, Landscaped, Sprinklers Timer, Sprinkler System
Story 2
Entry Level Two
Sewer Public Sewer
Water Public
Architectural Style Cottage, Traditional
Level or Stories Two
New Construction No
Schools
School District Los Angeles Unified
Others
Senior Community No
Tax ID 2040022005
Acceptable Financing Conventional
Listing Terms Conventional
Financing Conventional
Special Listing Condition Standard
Read Less

Bought with Linda White • Keller Williams Realty Calabasas
GET MORE INFORMATION





