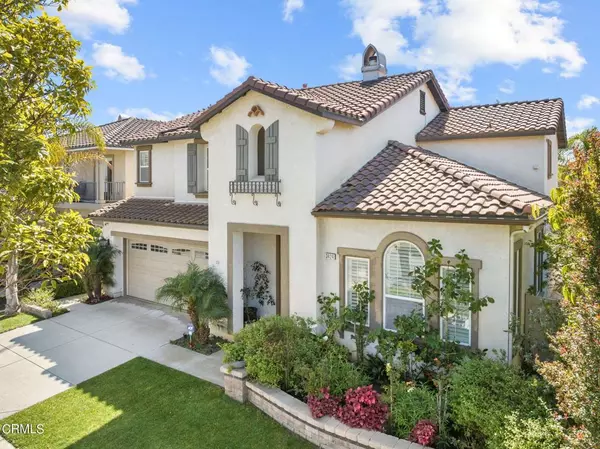For more information regarding the value of a property, please contact us for a free consultation.
3424 Dunkirk DR Oxnard, CA 93035
Want to know what your home might be worth? Contact us for a FREE valuation!

Our team is ready to help you sell your home for the highest possible price ASAP
Key Details
Sold Price $1,064,000
Property Type Single Family Home
Sub Type Single Family Residence
Listing Status Sold
Purchase Type For Sale
MLS Listing ID V1-22391
Sold Date 04/30/24
Bedrooms 4
Full Baths 3
Half Baths 1
HOA Y/N No
Year Built 2006
Lot Size 5,462 Sqft
Property Description
Pristine and move-in ready home! Welcome to this 4 bedrooms 3.5 bathrooms residence with almost 2500 square feet of living space in the desirable Wingfield neighborhood. From the minute you walk through the front door, you will fall in love with the cathedral ceiling entry that opens to the spacious and inviting living room formal dining room ideal for hosting parties and celebrating special occasions. The open concept seamlessly connects the natural lit kitchen, breakfast nook and the enormous family room with fireplace. Kitchen boasts new LED recessed lighting, lots of cabinetry, stainless steel double oven, granite countertops and a huge center island. Downstairs bedroom with full bath convenient for guests. Upstairs, the light and bright loft makes a great media or game room and has a separate office/work area. A primary suite complete with his and hers walk-in closet, en-suite bath with double vanity, privacy toilet with bidet, soaking tub, and roomy shower. Two additional good-size bedrooms with ceiling fans share a full bathroom with double sinks. Laundry room with sink and cabinetry for extra storage. Backyard offers a true oasis for relaxation and entertainment. Showcasing stunning landscaping with lots of palm trees, tropical plants and fruit trees. Just a few minutes from some of the most beautiful California Beaches Seabridge Marina and Channel Islands Harbor.
Location
State CA
County Ventura
Area Vc33 - Oxnard - Southwest / Port Huenem
Rooms
Ensuite Laundry Inside, Laundry Room, Stacked, Upper Level
Interior
Interior Features Breakfast Area, Ceiling Fan(s), Separate/Formal Dining Room, Granite Counters, Open Floorplan, Recessed Lighting, Tile Counters, Bedroom on Main Level, Loft, Walk-In Closet(s)
Laundry Location Inside,Laundry Room,Stacked,Upper Level
Heating Central
Cooling None
Flooring Laminate, Tile
Fireplaces Type Decorative, Family Room, Gas
Fireplace Yes
Appliance Double Oven, Dishwasher, Gas Cooktop, Gas Oven, Microwave
Laundry Inside, Laundry Room, Stacked, Upper Level
Exterior
Garage Direct Access, Driveway, Garage
Garage Spaces 2.0
Garage Description 2.0
Fence Block, Vinyl
Pool None
Community Features Street Lights, Sidewalks
View Y/N No
View None
Porch Concrete
Parking Type Direct Access, Driveway, Garage
Attached Garage Yes
Total Parking Spaces 2
Private Pool No
Building
Lot Description Sprinkler System
Story 2
Entry Level Two
Sewer Public Sewer
Water Public
Level or Stories Two
Others
Senior Community No
Tax ID 1850222115
Security Features Security System
Acceptable Financing Cash, Conventional, FHA, VA Loan
Listing Terms Cash, Conventional, FHA, VA Loan
Financing Conventional
Special Listing Condition Standard
Read Less

Bought with Christa Berban • Berkshire Hathaway HomeServices California Properties
GET MORE INFORMATION





