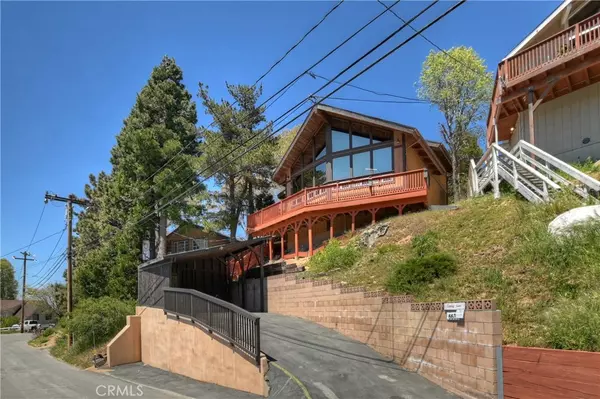For more information regarding the value of a property, please contact us for a free consultation.
663 Arth DR Crestline, CA 92325
Want to know what your home might be worth? Contact us for a FREE valuation!

Our team is ready to help you sell your home for the highest possible price ASAP
Key Details
Sold Price $525,000
Property Type Single Family Home
Sub Type Single Family Residence
Listing Status Sold
Purchase Type For Sale
Subdivision Crestline (Cres)
MLS Listing ID EV24087053
Sold Date 05/24/24
Bedrooms 3
Full Baths 2
Construction Status Turnkey
HOA Y/N No
Year Built 1979
Lot Size 5,741 Sqft
Property Description
SPECTACULAR VIEWS of Lake Gregory, canyon, trees and distant mountains. You can see forever! A wall of windows featured in this wide open floor plan home with vaulted wood beamed ceilings. Fireplace in Living Room. Master Suite on main level with another full bath with laundry on main floor along with an office. 2 more Bedrooms upstairs. New large deck with views off Living Room. Dual Pane Windows. Combination copper and pex plumbing. Tankless water heater. New refrigerator. Washer/Dryer included. Blinds on all windows. Fenced back yard. Carport and parking for 3 or more cars. Furnishings are available with Seller's Inventory list. Separate forced air heating units for each floor.
Location
State CA
County San Bernardino
Area 286 - Crestline Area
Rooms
Main Level Bedrooms 1
Ensuite Laundry Inside
Interior
Interior Features Beamed Ceilings, Ceiling Fan(s), Cathedral Ceiling(s), Main Level Primary
Laundry Location Inside
Heating Forced Air
Cooling Wall/Window Unit(s)
Flooring Carpet, Tile
Fireplaces Type Living Room
Fireplace Yes
Appliance Dishwasher, Disposal, Gas Range, Refrigerator, Tankless Water Heater
Laundry Inside
Exterior
Garage Carport, Driveway, Driveway Up Slope From Street
Fence Chain Link
Pool None
Community Features Biking, Dog Park, Fishing, Hiking, Lake, Mountainous, Near National Forest, Park, Rural
Utilities Available Electricity Connected, Natural Gas Connected, Sewer Connected, Water Connected
View Y/N Yes
View Canyon, Lake, Mountain(s), Panoramic, Trees/Woods
Roof Type Composition
Porch Deck
Parking Type Carport, Driveway, Driveway Up Slope From Street
Private Pool No
Building
Lot Description Sloped Up
Story 2
Entry Level Two
Sewer Public Sewer
Water Public
Level or Stories Two
New Construction No
Construction Status Turnkey
Schools
School District Rim Of The World
Others
Senior Community No
Tax ID 0339133080000
Acceptable Financing Cash to New Loan
Listing Terms Cash to New Loan
Financing Cash to Loan
Special Listing Condition Standard
Read Less

Bought with Lorraine Casados • Equity Union
GET MORE INFORMATION





