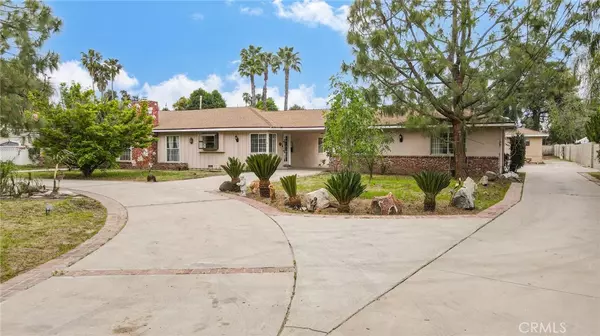For more information regarding the value of a property, please contact us for a free consultation.
17803 Parthenia ST Sherwood Forest, CA 91325
Want to know what your home might be worth? Contact us for a FREE valuation!

Our team is ready to help you sell your home for the highest possible price ASAP
Key Details
Sold Price $1,720,000
Property Type Single Family Home
Sub Type Single Family Residence
Listing Status Sold
Purchase Type For Sale
MLS Listing ID SR24066577
Sold Date 06/26/24
Bedrooms 4
Full Baths 4
HOA Y/N No
Year Built 1951
Lot Size 1.099 Acres
Property Description
Welcome to the luxurious Gated Sherwood Forest Estate, situated on a rare 1.1 acre lot. This stunning property boasts not one, but two addresses, making it the perfect investment opportunity for generating income or building a new luxury estate. With the potential for a lot split, the possibilities are endless for this spacious and highly sought-after property. As you enter the estate, a massive circular driveway greets you, leading you onto the meticulously maintained grounds. The main house, spanning over 2000 square feet, offers ample living space for you and your family. But that's not all – this property also features two permitted detached guest houses. The west guest house offers 910 square feet of living space, while the east guest house boasts 468 square feet. With these additional living spaces, you can comfortably host guests or even turn them into rental properties for additional income. The highlight of this estate is the large sparkling pool, perfect for relaxing and entertaining on those warm summer days. And with plenty of room to drive to the rear of the property and park multiple vehicles, you'll never have to worry about finding a parking spot. Don't miss your chance to own a piece of paradise in the prestigious Sherwood Forest neighborhood.
Location
State CA
County Los Angeles
Area Shfo - Sherwood Forest
Zoning LARA
Rooms
Main Level Bedrooms 4
Ensuite Laundry Inside
Interior
Interior Features Breakfast Bar, Ceramic Counters, Separate/Formal Dining Room, Open Floorplan, All Bedrooms Down, Primary Suite
Laundry Location Inside
Heating Central
Cooling Central Air
Flooring Laminate
Fireplaces Type Living Room
Fireplace Yes
Appliance Dishwasher, Disposal, Gas Oven, Gas Water Heater
Laundry Inside
Exterior
Pool Gunite, Private
Community Features Suburban, Valley
Utilities Available Electricity Connected, Natural Gas Connected, Sewer Connected
View Y/N No
View None
Roof Type Composition
Porch Concrete
Private Pool Yes
Building
Lot Description Lot Over 40000 Sqft
Story 1
Entry Level One
Sewer Public Sewer
Water Public
Architectural Style Traditional
Level or Stories One
New Construction No
Schools
School District Los Angeles Unified
Others
Senior Community No
Tax ID 2768012047
Acceptable Financing Cash to New Loan
Listing Terms Cash to New Loan
Financing Cash
Special Listing Condition Standard
Read Less

Bought with George Kpachavi • Keller Williams Realty-Studio City
GET MORE INFORMATION





