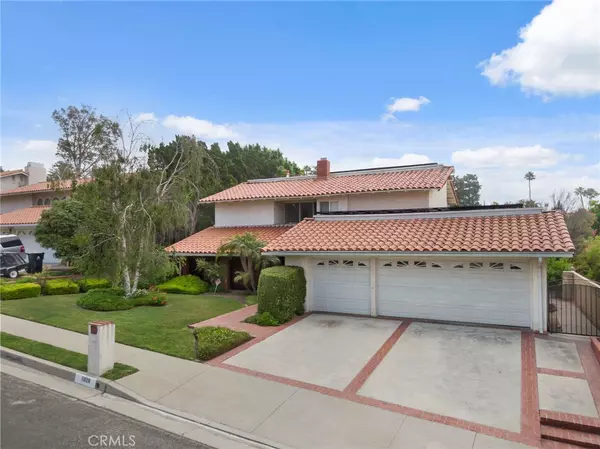For more information regarding the value of a property, please contact us for a free consultation.
11828 Preston Trails AVE Porter Ranch, CA 91326
Want to know what your home might be worth? Contact us for a FREE valuation!

Our team is ready to help you sell your home for the highest possible price ASAP
Key Details
Sold Price $1,315,000
Property Type Single Family Home
Sub Type Single Family Residence
Listing Status Sold
Purchase Type For Sale
Square Footage 2,509 sqft
Price per Sqft $524
MLS Listing ID GD24118242
Sold Date 07/03/24
Bedrooms 5
Full Baths 3
HOA Y/N No
Year Built 1968
Lot Size 8,925 Sqft
Property Description
On the market for the first time in over 30 years! Welcome to your dream home in the heart of Porter Ranch. This charming two-story residence offers a rare opportunity to own a piece of this desirable neighborhood.
Featuring 5 spacious bedrooms and 3 full bathrooms, this home offers 2,509 square feet of living space, perfect for a growing family or hosting guests. The generous 8,927 square foot lot boasts a large backyard complete with a sparkling pool and a cozy firepit, ideal for enjoying sunny days and cool evenings.
The living area features floor-to-ceiling windows that provide a panoramic view of the backyard and the stunning pool, filling the home with abundant natural light and offering picturesque scenery. A standout feature of this property is the paid-off Tesla solar system, ensuring energy efficiency and cost savings.
The first floor offers a large, spacious kitchen with an eat-in area, a separate dining room, a family room, a den, and a bedroom. This home has been lovingly maintained and is ready for the next chapter in its story.
Situated in a friendly and peaceful neighborhood, you'll be close to top-rated schools, parks, shopping, and dining. Don’t miss this rare opportunity to own a beautiful home in a prime location. Schedule your private showing today and make this charming house your new home!
Location
State CA
County Los Angeles
Area Pora - Porter Ranch
Zoning LARE11
Rooms
Main Level Bedrooms 1
Interior
Interior Features Bedroom on Main Level
Heating Central
Cooling Central Air
Fireplaces Type Living Room
Fireplace Yes
Appliance Washer
Laundry Washer Hookup, Electric Dryer Hookup, Gas Dryer Hookup, In Garage
Exterior
Garage Spaces 3.0
Garage Description 3.0
Pool In Ground, Private
Community Features Curbs
View Y/N No
View None
Attached Garage Yes
Total Parking Spaces 3
Private Pool Yes
Building
Lot Description 0-1 Unit/Acre, Close to Clubhouse, Front Yard, Lawn, Landscaped
Story 2
Entry Level Two
Sewer Public Sewer
Water Public
Level or Stories Two
New Construction No
Schools
School District Los Angeles Unified
Others
Senior Community No
Tax ID 2822005008
Acceptable Financing Cash to New Loan, Conventional, FHA, Fannie Mae, Freddie Mac, VA Loan
Listing Terms Cash to New Loan, Conventional, FHA, Fannie Mae, Freddie Mac, VA Loan
Financing Cash
Special Listing Condition Standard
Read Less

Bought with Carlo Honanian • Silver Spoon Properties
GET MORE INFORMATION





