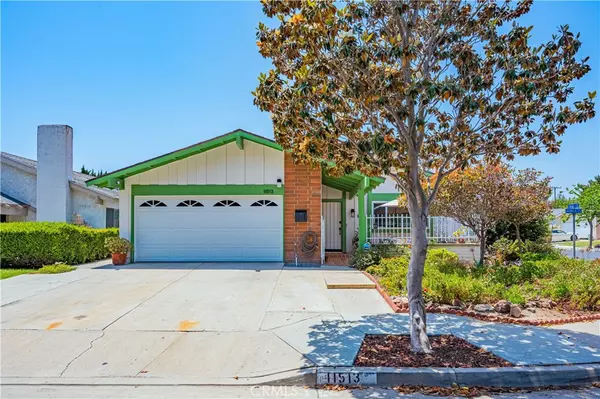For more information regarding the value of a property, please contact us for a free consultation.
11513 Manila DR Cypress, CA 90630
Want to know what your home might be worth? Contact us for a FREE valuation!

Our team is ready to help you sell your home for the highest possible price ASAP
Key Details
Sold Price $1,225,000
Property Type Single Family Home
Sub Type Single Family Residence
Listing Status Sold
Purchase Type For Sale
Square Footage 1,398 sqft
Price per Sqft $876
MLS Listing ID SW24124128
Sold Date 07/12/24
Bedrooms 3
Full Baths 2
HOA Y/N No
Year Built 1971
Lot Size 5,501 Sqft
Property Description
Welcome home to 11513 Manila Drive! This tastefully upgraded home is in a highly desirable neighborhood of Cypress is just a short walk from the famous Navy golf course and a great neighborhood park. Excellent rated nearby schools (Patton elementary, Bell intermediate, and Pacifica high school). This single story 1971 contemporary home features 3 spacious bedrooms and 2 upgraded bathrooms. The primary bedroom with ensuite bathroom fills with natural light from the backyard patio. Enjoy the new luxury vinyl plank flooring and freshly painted interior throughout the home.
The expansive living room with its vaulted ceiling, custom built-in floor to ceiling bookcase alongside the cozy fireplace provides the perfect setting for family gatherings. The living room’s large double pane windows overlook the front gated patio with a view of the front yard gardens and the idyllic park setting.
The remodeled kitchen with its new sink/faucet, new white quartz countertops and new tiled backsplash, houses all new appliances (free standing range, microwave, dishwasher, refrigerator) and is ready for the expression of your culinary talents. New kitchen cabinets, including a pantry, provide ample storage. The kitchen island is a great place to do food prep or layout treats and snacks for family and friends. The large kitchen opens to an equally spacious family room. A wall of double pane windows and sliding glass door opens to a private backyard with a pergola with plenty of space for entertaining. If you enjoy gardening, the backyard garden area awaits you. This home is situated on a corner lot and is conveniently located near shopping areas and access to the 605, 22 and 405 freeways. Don't miss this opportunity to secure an upgraded home in this highly sought after neighborhood.
Location
State CA
County Orange
Area 56 - Cypress South Of Orangewood
Rooms
Other Rooms Shed(s)
Main Level Bedrooms 3
Interior
Interior Features Breakfast Bar, Breakfast Area, Ceiling Fan(s), Cathedral Ceiling(s), Eat-in Kitchen, High Ceilings, Open Floorplan, Pantry, All Bedrooms Down, Walk-In Closet(s)
Heating Central, Forced Air, Fireplace(s)
Cooling Central Air
Flooring Vinyl
Fireplaces Type Gas Starter, Living Room
Fireplace Yes
Appliance Dishwasher, Free-Standing Range, Disposal, Gas Oven, Gas Range, Gas Water Heater, Microwave, Refrigerator, Water Heater
Laundry Washer Hookup, Gas Dryer Hookup, In Garage
Exterior
Garage Concrete, Door-Multi, Direct Access, Driveway, Garage Faces Front, Garage, Garage Door Opener, Uncovered
Garage Spaces 2.0
Garage Description 2.0
Fence Block
Pool None
Community Features Curbs, Gutter(s), Storm Drain(s), Street Lights, Suburban, Sidewalks, Park
Utilities Available Cable Available, Electricity Connected, Natural Gas Connected, Sewer Available, Water Connected
View Y/N Yes
View Park/Greenbelt, Neighborhood
Accessibility No Stairs
Porch Brick, Concrete, Enclosed, Patio
Attached Garage Yes
Total Parking Spaces 4
Private Pool No
Building
Lot Description 0-1 Unit/Acre, Back Yard, Corner Lot, Front Yard, Garden, Near Park, Near Public Transit
Story 1
Entry Level One
Sewer Public Sewer
Water Public
Architectural Style Contemporary
Level or Stories One
Additional Building Shed(s)
New Construction No
Schools
High Schools Pacifica
School District Garden Grove Unified
Others
Senior Community No
Tax ID 22404312
Security Features Carbon Monoxide Detector(s),Smoke Detector(s)
Acceptable Financing Cash, Cash to New Loan, Conventional, FHA
Listing Terms Cash, Cash to New Loan, Conventional, FHA
Financing Cash
Special Listing Condition Trust
Read Less

Bought with Quyen Nguyen • Professional R.E. Center, Inc.
GET MORE INFORMATION





