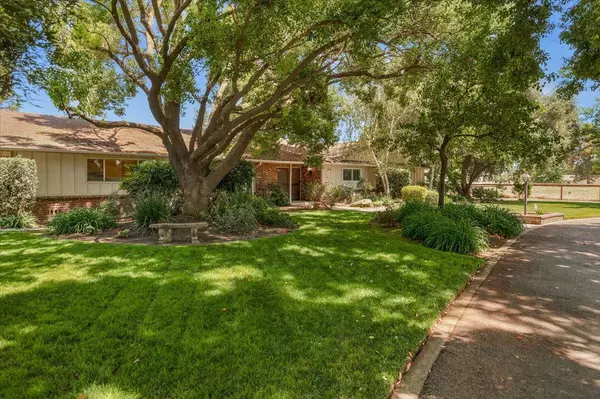For more information regarding the value of a property, please contact us for a free consultation.
7856 S Del Rey AVE Del Rey, CA 93616
Want to know what your home might be worth? Contact us for a FREE valuation!

Our team is ready to help you sell your home for the highest possible price ASAP
Key Details
Sold Price $850,000
Property Type Single Family Home
Sub Type Single Family Residence
Listing Status Sold
Purchase Type For Sale
Square Footage 2,574 sqft
Price per Sqft $330
MLS Listing ID 613181
Sold Date 07/25/24
Style Ranch
Bedrooms 3
Full Baths 2
HOA Y/N No
Year Built 1978
Lot Size 2.430 Acres
Property Description
Own you're own piece of country heaven. Drive up to this extraordinary country estate with 2.43 acres of fabulous well manicured mature trees, lush landscaping and a circular driveway, you'll want to make this home. Make yourself at home in this beautiful home featuring 3 ample sized bedrooms and 2.25 baths. You'll find a separate spacious living and family room with a large corner fireplace for cozy evenings. The updated kitchen boasts granite counters, custom cabinetry, stainless steel appliances, instant hot water, water filtration and a large pantry. Other great features include new Empire Laminate flooring, new dual pane windows throughout, new blinds,3 are electric, alarm system, Nest thermostats for the 2 HVAC's, 1 is newer, whole house fan and central hot water circulation pump. Laundry room is huge, with lot's of cabinets and desk, attached garage has 2 1/4 car garage with 1/4 for ATV's, riding lawnmower or bikes. The back yard is fully fenced, and is an entertainer's oasis with lush landscaping, flagstone walking path, salt water pebble-tec pool, fenced with pool fountain and large covered patio area. Behind the back yard you will find a large air conditioned shop with workshop area, storage and 6 more car garages, plenty of RV parking, horse/animal stalls and irrigated pasture that is fully fenced plus OWNED SOLAR with 52 panels: fully electric house!!! Make an appointment today to view this remarkable property.
Location
State CA
County Fresno
Zoning A1
Interior
Interior Features Built-in Features, Office, Family Room, Den/Study, Game Room
Heating Floor or Wall Unit
Cooling 13+ SEER A/C, Central Heat & Cool, Evaporative Cooling, Wall/Window Unit(s), Whole House Fan
Flooring Laminate
Fireplaces Number 1
Fireplaces Type Masonry
Window Features Double Pane Windows
Appliance Solar Hot Water, Built In Range/Oven, Gas Appliances, Electric Appliances, Disposal, Dishwasher, Microwave, Water Filter
Laundry Inside
Exterior
Parking Features RV Access/Parking, Potential RV Parking, Work/Shop Area, Garage Door Opener, On Street, Circular Driveway
Garage Spaces 8.0
Fence Cross Fenced, Fenced
Pool Fenced, Grassy Area, Pebble, Water Feature, Private, In Ground
Utilities Available Electricity Connected
View Park/Greenbelt
Roof Type Composition
Private Pool Yes
Building
Lot Description Rural, Pasture, Horses Allowed, Sprinklers In Front, Sprinklers In Rear, Sprinklers Auto, Mature Landscape, Fruit/Nut Trees, Garden
Story 1
Foundation Wood Subfloor
Sewer Septic Tank
Water Private
Additional Building Workshop, Kennel/Dog Run, Shed(s), Other
Schools
Elementary Schools Indianola
Middle Schools Lincoln
High Schools Selma
Read Less

GET MORE INFORMATION





