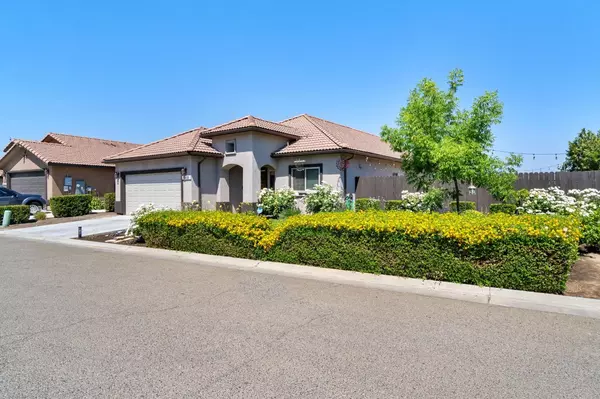For more information regarding the value of a property, please contact us for a free consultation.
5435 N San Simone DR Fresno, CA 93722
Want to know what your home might be worth? Contact us for a FREE valuation!

Our team is ready to help you sell your home for the highest possible price ASAP
Key Details
Sold Price $450,000
Property Type Single Family Home
Sub Type Single Family Residence
Listing Status Sold
Purchase Type For Sale
Square Footage 1,650 sqft
Price per Sqft $272
MLS Listing ID 615067
Sold Date 08/21/24
Style Ranch
Bedrooms 3
Full Baths 2
HOA Fees $140/mo
HOA Y/N Yes
Year Built 2020
Lot Size 5,501 Sqft
Property Description
Gorgeous Home in a great area off the Bullard Loop - Shows like a model... Built in 2020... Gated Community ...Owned Solar! From the moment you arrive, you are sure to be impressed with the pride of ownership of this stunning 3-bed, 2-bath home, located in a gated community with owned solar. Step inside and be captivated by the open floor plan and soaring ceilings.The spacious great room is adorned with numerous windows, filling the space with natural light and flowing into the inviting kitchen offering ample storage, stainless steel appliances, and a convenient eating bar...perfect for entertaining!The master suite is a luxurious retreat, featuring a large walk-in closet and private master bath with double vanities and a tub/shower combo.The backyard is a sanctuary for relaxation and entertaining, backing up to a ponding basin, giving you privacy along with sunset views. Enjoy the covered patio for those summertime BBQ's, along with space to entertain and sunset views! Sq.ft. of lot and home differ from tax records. Buyer to verify if concerned. Don't miss out on this incredible home! Call today to schedule your private showing!
Location
State CA
County Fresno
Zoning RS4
Rooms
Basement None
Interior
Cooling Central Heat & Cool
Flooring Laminate
Appliance F/S Range/Oven, Gas Appliances, Dishwasher
Laundry Inside
Exterior
Garage Spaces 2.0
Fence Fenced
Utilities Available Public Utilities
Roof Type Tile
Private Pool No
Building
Lot Description Urban, Corner Lot, Sprinklers In Front, Sprinklers In Rear, Mature Landscape
Story 1
Foundation Concrete
Sewer Public Sewer
Water Public
Schools
Elementary Schools Lawless
Middle Schools Tenaya
High Schools Fresno Unified
Read Less

GET MORE INFORMATION





