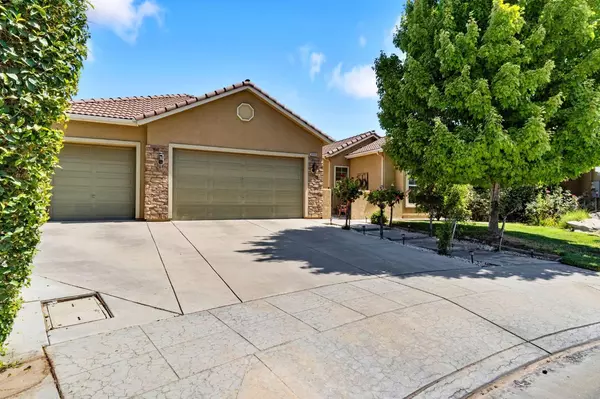For more information regarding the value of a property, please contact us for a free consultation.
6008 W Wathen AVE Fresno, CA 93722
Want to know what your home might be worth? Contact us for a FREE valuation!

Our team is ready to help you sell your home for the highest possible price ASAP
Key Details
Sold Price $640,000
Property Type Single Family Home
Sub Type Single Family Residence
Listing Status Sold
Purchase Type For Sale
Square Footage 2,491 sqft
Price per Sqft $256
MLS Listing ID 617013
Sold Date 09/13/24
Style Mediterranean
Bedrooms 4
Full Baths 3
HOA Y/N No
Year Built 2006
Lot Size 0.286 Acres
Property Description
McCaffrey Home with Backyard Oasis:This exquisite home offers 4 bedrooms, 3 baths, potential 5th bedroom, all within a spacious and open floor plan. The property features a 3-car garage and is designed with vaulted and high ceilings that add an airy elegance throughout.The large, eat-in kitchen is perfect for both daily dining and entertaining, boasting an island that comfortably seats 5-6, along with a dedicated dining area. It's an ideal space for hosting family gatherings. Cabinets galore and walk in pantry.The oversized owner's suite is a true retreat, featuring a vaulted ceiling, two closets, and a generously sized bathroom. The ensuite includes a separate large shower, a soaking tub, 2 sinks and a private water closet.Step into an amazing backyard featuring a cascading rock waterfall that flows into a sparkling pool your personal paradise. Recently upgraded with a brand new Wi-Fi control panel, you can now manage the pool lights and waterfall directly from your phone, making entertaining effortless.Sitting on a spacious 12,000+ sq. ft. lot, this backyard is perfect for all your outdoor needs. Whether it's space for your pets to roam, playing yard games, gardening, or even setting up a greenhouse, there's room for it all. A 10x12 Tuff Shed provides ample storage for pool toys, garden tools, or any other outdoor equipment.Convenience is at your doorstep. Say goodbye to driving the kids to school they can walk to Rio Vista and River Bluff Schools.Walk to Marketplace Mall
Location
State CA
County Fresno
Interior
Interior Features Isolated Bedroom, Built-in Features, Family Room, Den/Study
Cooling Central Heat & Cool
Flooring Carpet, Laminate, Tile
Fireplaces Number 1
Fireplaces Type Gas
Window Features Double Pane Windows
Appliance Built In Range/Oven, Gas Appliances, Electric Appliances, Disposal, Dishwasher, Microwave, Refrigerator
Laundry Inside, Gas Dryer Hookup, Electric Dryer Hookup
Exterior
Parking Features Garage Door Opener, On Street
Garage Spaces 3.0
Fence Fenced
Pool Gunite, Grassy Area, Fiber Optic Lighting, Water Feature, Private, In Ground
Utilities Available Public Utilities, High Tech Cable
Roof Type Tile
Private Pool Yes
Building
Lot Description Urban, Other, Sprinklers In Front, Sprinklers In Rear, Sprinklers Auto, Mature Landscape, Fruit/Nut Trees, Garden
Story 1
Foundation Concrete
Sewer Public Sewer
Water Public
Additional Building Shed(s)
Schools
Elementary Schools River Bluff
Middle Schools Rio Vista
High Schools Central Unified
Read Less

GET MORE INFORMATION





