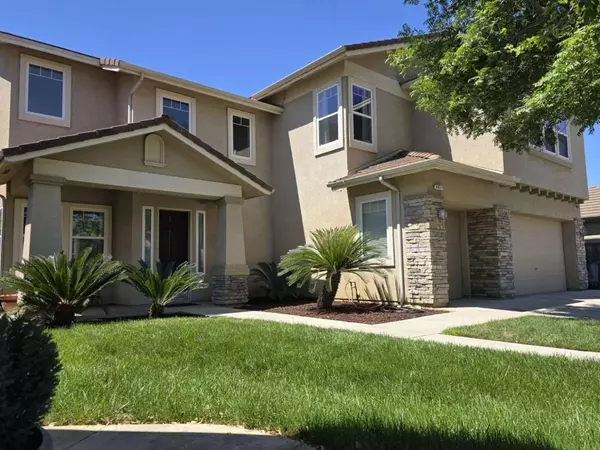For more information regarding the value of a property, please contact us for a free consultation.
6021 W Goux Avenue Fresno, CA 93722
Want to know what your home might be worth? Contact us for a FREE valuation!

Our team is ready to help you sell your home for the highest possible price ASAP
Key Details
Sold Price $660,000
Property Type Single Family Home
Sub Type Single Family Residence
Listing Status Sold
Purchase Type For Sale
Square Footage 3,410 sqft
Price per Sqft $193
MLS Listing ID 613605
Sold Date 10/17/24
Style Contemporary
Bedrooms 4
Year Built 2006
Lot Size 9,073 Sqft
Property Description
This beautiful home offers 2 stories of spacious living at 3410 square feet. It features 4 bedrooms, 3 full bathrooms, bonus room, and 3 car garage. As you step into this entertainer's delight, you are greeted with high ceilings and beautiful wood floors. The formal living/dining room is bright and spacious. The open kitchen offers granite counter tops, large center island, walk in pantry and breakfast nook. Adjoining the kitchen, you will find the main living room that features a beautiful gas fireplace. Downstairs offers a bedroom that's ideal for guest or in-laws, a full bathroom, and a laundry room with extra storage. The expansive back yard is perfect for entertaining. Upstairs boast a large primary suite and bathroom, two walk-in closets, soaking tub, shower, and double sink vanity. The second floor also offers 2 additional bedrooms, full bathroom, and bonus room currently used as a game room or optional 5th bedroom. All within minutes from shopping, dining, and freeway access.
Location
State CA
County Fresno
Area 722
Zoning RS4
Rooms
Other Rooms Great Room
Primary Bedroom Level Upper
Dining Room Formal, Living Room/Area
Kitchen Built In Range/Oven, Gas Appliances, Electric Appliances, Disposal, Dishwasher, Microwave, Eating Area, Breakfast Bar, Pantry, Refrigerator
Interior
Heating Central Heat & Cool, Whole House Fan
Cooling Central Heat & Cool, Whole House Fan
Flooring Carpet, Tile, Hardwood
Fireplaces Number 1
Laundry Inside, Gas Hook Up, Electric Hook Up
Exterior
Exterior Feature Stucco, Stone
Garage Attached
Garage Spaces 3.0
Roof Type Tile
Parking Type Tandem Garage
Private Pool No
Building
Story Two
Foundation Concrete
Sewer Public Water, Public Sewer
Water Public Water, Public Sewer
Schools
Elementary Schools River Bluff
Middle Schools Rio Vista
High Schools Central
School District Central Unified
Others
Energy Feature Dual Pane Windows
Read Less

GET MORE INFORMATION





