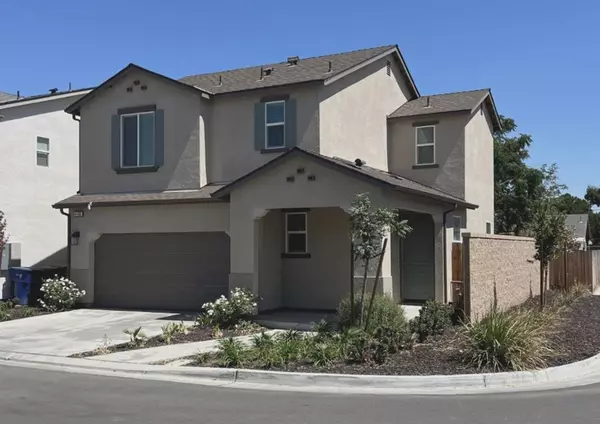For more information regarding the value of a property, please contact us for a free consultation.
4186 N Reed AVE Fresno, CA 93723
Want to know what your home might be worth? Contact us for a FREE valuation!

Our team is ready to help you sell your home for the highest possible price ASAP
Key Details
Sold Price $400,000
Property Type Single Family Home
Sub Type Single Family Residence
Listing Status Sold
Purchase Type For Sale
Square Footage 1,553 sqft
Price per Sqft $257
MLS Listing ID 609696
Sold Date 10/21/24
Style Contemporary
Bedrooms 3
Full Baths 2
HOA Y/N No
Year Built 2023
Lot Size 2,613 Sqft
Property Description
Owned Solar! This luxury home was built by Wathen Castanos Homes and boasts 3 bedrooms, 2.5 bathrooms, and 1553 s/f. Features of this home include a contemporary open floor plan, a gourmet kitchen, a dining area, wood style Tile flooring on the main level, three good-sized bedrooms, a two-car garage, ample natural light, a cozy/fenced yard area, and designer-inspired upgrades throughout! The primary retreat has an en-suite that provides a true spa-like experience with quartz countertops, dual vanities, a contemporary glass shower enclosure, and access to a large walk-in closet. You will enjoy the chef's kitchen as it offers quartz countertops, stainless steel appliances, a large island/breakfast bar, ample storage, and an upgraded tile backsplash! Additional features include: upgraded flooring (wood-like tile and carpet), can lights, pendant light pre-wire, a pantry, a refrigerator, and a clothes washer & dryer. Enjoy Central Valley living that is close in proximity to local shopping, restaurants, freeway access, and great schools.
Location
State CA
County Fresno
Rooms
Basement None
Interior
Interior Features Built-in Features, Family Room
Cooling Central Heat & Cool
Flooring Carpet, Tile
Window Features Double Pane Windows
Appliance F/S Range/Oven, Disposal, Dishwasher, Microwave, Refrigerator
Laundry Inside
Exterior
Garage Spaces 2.0
Utilities Available Public Utilities
Roof Type Composition
Private Pool No
Building
Lot Description Urban, Corner Lot
Story 2
Foundation Concrete
Sewer Public Sewer
Water Public
Schools
Elementary Schools Harvest
Middle Schools Glacier Point
High Schools Central Unified
Read Less

GET MORE INFORMATION





