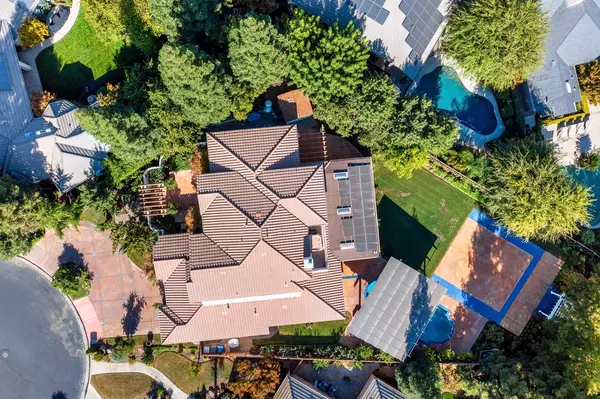For more information regarding the value of a property, please contact us for a free consultation.
10368 N Bay Hill Drive Fresno, CA 93730
Want to know what your home might be worth? Contact us for a FREE valuation!

Our team is ready to help you sell your home for the highest possible price ASAP
Key Details
Sold Price $1,300,000
Property Type Single Family Home
Sub Type Single Family Residence
Listing Status Sold
Purchase Type For Sale
Square Footage 3,860 sqft
Price per Sqft $336
MLS Listing ID 618992
Sold Date 10/22/24
Bedrooms 5
HOA Fees $130
Year Built 1997
Lot Size 0.390 Acres
Property Description
Welcome to your dream home in the prestigious Country Club II Estates! Where luxury and entertainment meet in this expansive 3,860 square feet of exquisite living space. This stunning 5-bedroom, 3.5-bathroom residence boasts soaring ceilings and an impressive layout featuring a formal living room, family room, and elegant dining area--- perfect for hosting gatherings or intimate dinners. The chef's kitchen is a culinary paradise with gorgeous granite countertops, stainless steel appliances, cherry wood cabinets, and a large center island perfect for entertaining. With the added benefits of a main floor that is handicap accessible. Upstairs you'll be pleased to find the spacious primary bedroom with a private balcony and relaxing spa. The en-suite features separate vanities, a jetted soaking tub, and enormous walk-in shower with dual shower-heads, and spacious walk-in closet. Upstairs also features 2 roomy bedrooms with ample storage and a Jack-n-Jill bathroom. Step outside to your park-like backyard oasis complete with a sparkling swimming pool, expansive covered patio ideal for events of any size, lush grass areas, 24 fruit trees, and a lovely rose garden. With top-notch schools in the Clovis North District and 85 seller-owned solar panels for energy efficiency, this home is not just about luxury; it's about lifestyle. Don't miss your chance to own this entertainer's paradise. Schedule your private tour today!
Location
State CA
County Fresno
Area 730
Zoning RS4
Rooms
Other Rooms Great Room, Family Room
Primary Bedroom Level Upper
Dining Room Formal
Kitchen Built In Range/Oven, Gas Appliances, Disposal, Dishwasher, Microwave, Eating Area, Pantry, Refrigerator, Wine Refrigerator
Interior
Heating Central Heat & Cool
Cooling Central Heat & Cool
Flooring Tile, Hardwood
Fireplaces Number 1
Laundry Inside
Exterior
Exterior Feature Stucco
Garage Attached
Garage Spaces 3.0
Pool In Ground
Roof Type Tile
Parking Type Circular Driveway, Tandem Garage
Private Pool Yes
Building
Story Two
Foundation Concrete
Sewer Public Water, Public Sewer
Water Public Water, Public Sewer
Schools
Elementary Schools Copper Hills
Middle Schools Granite Ridge
High Schools Clovis North
School District Clovis Unified
Others
Energy Feature Dual Pane Windows, Tankless Water Heater
Disablility Features Wheel Chair Access, Wide Doors, Bathroom Fixtures, Whl Chr Acc/Shower
Disclosures Death On Property
Read Less

GET MORE INFORMATION





