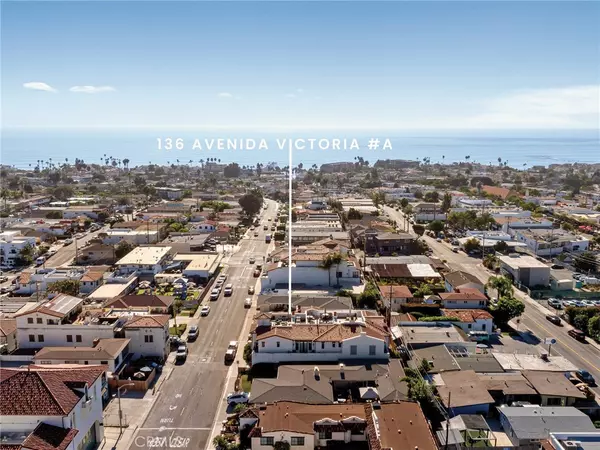For more information regarding the value of a property, please contact us for a free consultation.
136 Avenida Victoria #A San Clemente, CA 92672
Want to know what your home might be worth? Contact us for a FREE valuation!

Our team is ready to help you sell your home for the highest possible price ASAP
Key Details
Sold Price $1,900,000
Property Type Condo
Sub Type Condominium
Listing Status Sold
Purchase Type For Sale
Square Footage 1,703 sqft
Price per Sqft $1,115
Subdivision Downtown
MLS Listing ID OC24220494
Sold Date 12/02/24
Bedrooms 2
Full Baths 1
Half Baths 1
Three Quarter Bath 1
Condo Fees $375
Construction Status Updated/Remodeled,Turnkey
HOA Fees $375/mo
HOA Y/N Yes
Year Built 2021
Lot Size 6,006 Sqft
Property Description
Newly-constructed in 2021 in heart of downtown San Clemente, this exceptional ocean-view condo sets the epitome of luxury beachside living. Vacation year round (literally) as this beachy unit falls within the City's limited short-term rental zone (less-than-30-day basis). Walkable to: downtown, new restaurants, iconic SC Pier, 2.5 mile oceanfront beach trail, & shopping at historic Avenida Del Mar. Built by a reputable local builder & designed by Spanish revival expert Michael Luna architects, this building is truly stunning with authentic details paying homage to its “Spanish Village by the Sea” origins. An end unit located on the front with colorful tile, Saltillo pavers, beautiful arched features with wrought iron accents, the outdoor shower at entry is perfect for rinsing off those long summer days at the beach. A versatile floor plan invites you within featuring a luxurious downstairs suite & large entry flex room anchored by stunning arched window. This room may double as formal living and/or third sleeping area (sofa sleeper). Beachy, wide-plank Oak flooring is consistent throughout. Equipped with stackable laundry near direct garage access & two private spaces/storage, a beautiful stairway with ornate wrought iron railings draws you to the main living upstairs. An ocean-view great room invites you with beautiful chef's kitchen, family room, & dining all in one open, comfortable space. Warmed by central fireplace with large contrasting picture windows, French doors to Juliette balcony, Oak flooring, vaulted ceiling with rustic ridge beam & several Spanish fixtures, the space is well-appointed. The open kitchen offers Fisher&Paykel chef's appliances, beachy-blue glassy subway tile, quartz counters, island with bar seating for four and under-counter microwave, custom-detailed cabinetry, & effortless flow. A powder bath services upstairs living. Just off the great room, a spa-like primary suite with high-vaulted ceilings & rustic ridge beam, French doors to an ocean-view balcony, & a luxurious ensuite bath detailed in tile with dual sinks & shower heads, & a massive walk-in closet. As if it couldn't get better, easy access to the showcase feature, an ocean-view roof deck with gas fireplace and sunset / Catalina island views. Conveniently located to enjoy on a daily basis, this deck is spacious & offers intimate outdoor living with major views. Teaming luxury finishes, ocean views, short-term rentability & location, this unit is an amazing opportunity!
Location
State CA
County Orange
Area Sc - San Clemente Central
Rooms
Main Level Bedrooms 1
Interior
Interior Features Beamed Ceilings, Built-in Features, Balcony, Crown Molding, High Ceilings, In-Law Floorplan, Living Room Deck Attached, Multiple Staircases, Open Floorplan, Pantry, Quartz Counters, Recessed Lighting, Storage, Attic, Bedroom on Main Level, Primary Suite, Walk-In Closet(s)
Heating Central, ENERGY STAR Qualified Equipment, Fireplace(s), High Efficiency, Natural Gas
Cooling Central Air, Electric, ENERGY STAR Qualified Equipment, High Efficiency
Flooring Stone, Tile, Wood
Fireplaces Type Electric, Family Room, Free Standing, Gas, Outside
Fireplace Yes
Appliance 6 Burner Stove, Convection Oven, Dishwasher, Electric Range, Free-Standing Range, Freezer, Disposal, Gas Oven, Gas Range, High Efficiency Water Heater, Microwave, Refrigerator, Range Hood, Tankless Water Heater, Vented Exhaust Fan, Water To Refrigerator, Water Heater, Dryer, Washer
Laundry Washer Hookup, Electric Dryer Hookup, Gas Dryer Hookup, Inside, Laundry Room, Stacked
Exterior
Exterior Feature Lighting, Rain Gutters, Fire Pit
Parking Features Assigned, Controlled Entrance, Concrete, Direct Access, Driveway Level, Door-Single, Garage Faces Front, Garage, Garage Door Opener, On Site, Private, One Space, Community Structure, Shared Driveway, Side By Side, Storage
Garage Spaces 2.0
Garage Description 2.0
Fence New Condition, Privacy, Security, See Remarks, Stucco Wall, Wrought Iron
Pool None
Community Features Biking, Curbs, Dog Park, Foothills, Fishing, Golf, Gutter(s), Hiking, Park, Storm Drain(s), Street Lights, Suburban, Sidewalks, Water Sports, Gated
Utilities Available Cable Available, Electricity Connected, Natural Gas Connected, Phone Available, Sewer Connected, Water Connected
Amenities Available Controlled Access, Maintenance Grounds, Maintenance Front Yard, Security, Storage
Waterfront Description Beach Access,Ocean Side Of Freeway,Ocean Side Of Highway
View Y/N Yes
View Catalina, City Lights, Hills, Neighborhood, Ocean, Panoramic
Roof Type Mixed,Spanish Tile
Accessibility Parking
Porch Concrete, Deck, Patio, Rooftop, Stone
Attached Garage Yes
Total Parking Spaces 2
Private Pool No
Building
Lot Description Landscaped, Level, Rectangular Lot, Sprinklers Timer, Sprinkler System, Street Level, Walkstreet
Faces Southeast
Story 3
Entry Level Three Or More
Foundation Slab
Sewer Public Sewer
Water Public
Architectural Style Custom, Modern, Spanish
Level or Stories Three Or More
New Construction No
Construction Status Updated/Remodeled,Turnkey
Schools
Elementary Schools Concordia
Middle Schools Shorecliff
High Schools San Clemente
School District Capistrano Unified
Others
HOA Name Casa Victoria
Senior Community No
Tax ID 93930551
Security Features Carbon Monoxide Detector(s),Fire Detection System,Fire Sprinkler System,Gated Community,Key Card Entry,Smoke Detector(s),Security Lights,Window Bars
Acceptable Financing Cash, Cash to New Loan, Conventional, Submit
Listing Terms Cash, Cash to New Loan, Conventional, Submit
Financing Conventional
Special Listing Condition Standard
Read Less

Bought with Elly Harris • Distinctive Coast Properties




