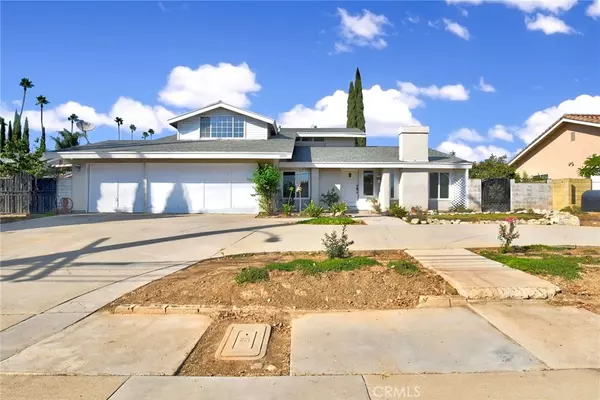For more information regarding the value of a property, please contact us for a free consultation.
1035 Baseline RD La Verne, CA 91750
Want to know what your home might be worth? Contact us for a FREE valuation!

Our team is ready to help you sell your home for the highest possible price ASAP
Key Details
Sold Price $880,000
Property Type Single Family Home
Sub Type Single Family Residence
Listing Status Sold
Purchase Type For Sale
Square Footage 2,267 sqft
Price per Sqft $388
MLS Listing ID CV24205999
Sold Date 12/11/24
Bedrooms 5
Full Baths 2
HOA Y/N No
Year Built 1976
Lot Size 9,321 Sqft
Property Description
Welcome Home! Discover this award-winning property in the highly sought-after Bonita Unified Schools district, nestled in the beautiful community of North La Verne. As you enter, you're greeted by an open concept living area that boasts stunning views of your private backyard oasis. The great room is bathed in natural light, featuring tall ceilings and a cozy fireplace—perfect for gatherings with family and friends. The seamless flow from the great room to the kitchen and family room makes entertaining a breeze. Your primary bedroom, conveniently located on the first floor, offers tranquil views of the backyard. There is an additional bedroom downstairs which has been opened up to be an office (easily converted back). Upstairs, you'll find three additional bedrooms—two of which are currently combined but can easily be restored to separate rooms—along with a full bathroom and an extra room over the garage for added flexibility. Outdoor living is a highlight here! Enjoy your inviting pool and spa, surrounded by spacious seating and lounging areas—ideal for entertaining or unwinding after a long day. Additionally, part of the garage has been converted into an extra bedroom with its own attached bathroom, providing even more living options. Close to hiking trails, top-rated schools, shopping, and more, this home truly has it all.
Location
State CA
County Los Angeles
Area 684 - La Verne
Zoning LVPR3D*
Rooms
Main Level Bedrooms 2
Interior
Interior Features Bedroom on Main Level, Main Level Primary, Primary Suite
Heating Central
Cooling Central Air
Fireplaces Type Living Room
Fireplace Yes
Laundry In Garage
Exterior
Garage Spaces 3.0
Garage Description 3.0
Pool In Ground, Private
Community Features Curbs, Street Lights, Suburban, Sidewalks
View Y/N Yes
View Neighborhood
Attached Garage Yes
Total Parking Spaces 3
Private Pool Yes
Building
Lot Description Back Yard, Front Yard
Story 2
Entry Level Two
Sewer Public Sewer
Water Public
Level or Stories Two
New Construction No
Schools
School District Bonita Unified
Others
Senior Community No
Tax ID 8664031017
Acceptable Financing Cash, Conventional, Submit
Listing Terms Cash, Conventional, Submit
Financing Conventional
Special Listing Condition Probate Listing
Read Less

Bought with Miguel Gonzalez • Keller Williams Rlty Whittier




