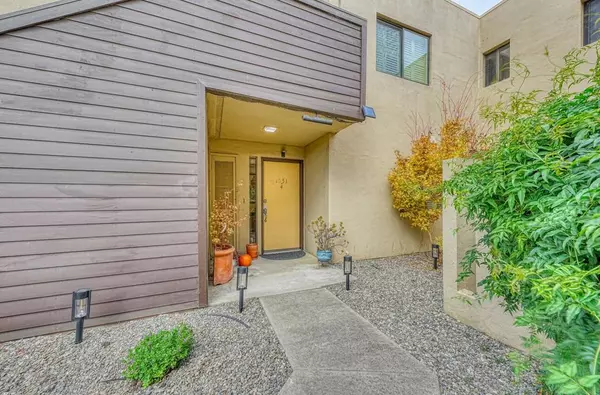For more information regarding the value of a property, please contact us for a free consultation.
1051 Padre DR #4 Salinas, CA 93901
Want to know what your home might be worth? Contact us for a FREE valuation!

Our team is ready to help you sell your home for the highest possible price ASAP
Key Details
Sold Price $551,100
Property Type Condo
Sub Type Condominium
Listing Status Sold
Purchase Type For Sale
Square Footage 1,287 sqft
Price per Sqft $428
MLS Listing ID ML81986755
Sold Date 12/17/24
Bedrooms 2
Full Baths 2
Condo Fees $570
HOA Fees $570/mo
HOA Y/N Yes
Year Built 1981
Property Description
If you are looking for the perfect move-in-ready home in South Salinas, look no further! A newly available condominium features two spacious bedrooms and two updated full bathrooms. This property includes three private patios and a one car garage, which can be accessed conveniently through one of the patios. The residence boasts 100% wool carpet, contributing to its charm. It also offers a modern kitchen equipped with a breakfast bar as well as a pantry. Additionally, there is a utility room designated for laundry purposes. This property is situated in a tranquil area and is ready for immediate occupancy. Don't lose the opportunity to miss out on your future home!
Location
State CA
County Monterey
Area 699 - Not Defined
Zoning R-1
Interior
Interior Features Breakfast Bar, Walk-In Closet(s)
Heating Fireplace(s)
Cooling None
Flooring Carpet, Laminate, Tile
Fireplaces Type Gas Starter, Living Room, Wood Burning
Fireplace Yes
Appliance Electric Cooktop, Disposal, Microwave, Refrigerator, Range Hood
Exterior
Garage Spaces 1.0
Garage Description 1.0
Fence Wood
Utilities Available Natural Gas Available
Amenities Available Clubhouse, Management, Trash
View Y/N Yes
View Neighborhood
Roof Type Shingle
Attached Garage No
Total Parking Spaces 1
Building
Story 1
Foundation Slab
Water Public
Architectural Style Traditional
New Construction No
Schools
School District Other
Others
HOA Name San Joaquin Village HOA C/O Thelander Ma
Tax ID 002915001000
Acceptable Financing FHA, VA Loan
Listing Terms FHA, VA Loan
Financing Conventional
Special Listing Condition Standard
Read Less

Bought with Lavene Nunez • KW Coastal Estates




